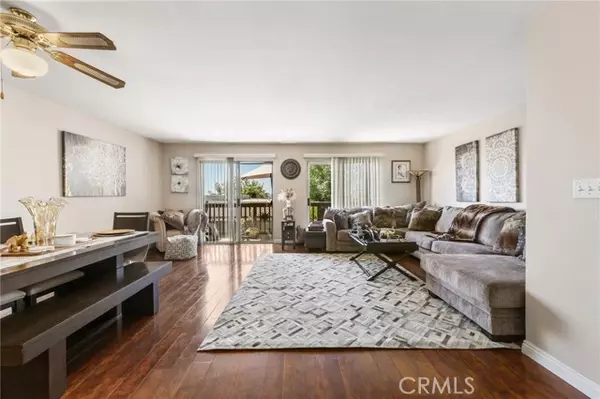REQUEST A TOUR If you would like to see this home without being there in person, select the "Virtual Tour" option and your agent will contact you to discuss available opportunities.
In-PersonVirtual Tour

$ 575,000
Est. payment /mo
Contingent
15617 Crestview LN 81 Granada Hills, CA 91344
2 Beds
2 Baths
1,204 SqFt
UPDATED:
11/21/2024 11:19 PM
Key Details
Property Type Condo
Sub Type Condominium
Listing Status Contingent
Purchase Type For Sale
Square Footage 1,204 sqft
Price per Sqft $477
MLS Listing ID CRPW24129894
Bedrooms 2
Full Baths 2
HOA Fees $522/mo
Originating Board California Regional MLS
Year Built 1979
Lot Size 18.040 Acres
Property Description
Welcome to your dream home! This exquisite condo boasts an impressive layout and top-notch amenities perfect for modern living. The expansive living room seamlessly opens to the dining area, creating an ideal space for entertaining, and features elegant dark laminate floors throughout. Enjoy the fresh air on the front balcony. The bright and airy kitchen is a chef's delight, offering an abundance of wooden cabinets, ample counter space, and plenty of light. Adjacent to the kitchen, the cozy den is highlighted by a charming fireplace and provides direct access to a private back patio, an ideal spot for unwinding after a long day. The luxurious primary bedroom serves as a private retreat with an attached bathroom en suite and vanity area. The additional bedroom is spacious and versatile, perfect for guests, a home office, or a personal gym. An updated guest bathroom includes a tub/shower combo and a modern sink feature. Outdoor living is equally impressive with a private enclosed patio that boasts a grassy area perfect for entertaining. Additionally, there is a shared outdoor space off the primary room for even more relaxation options. Completing this perfect home is an attached 2-car garage, providing convenience, additional storage, and secure parking. Experience the perfect ble
Location
State CA
County Los Angeles
Area Gh - Granada Hills
Rooms
Dining Room Formal Dining Room
Interior
Heating Central Forced Air
Cooling Central AC
Flooring Laminate
Fireplaces Type Den
Laundry In Garage
Exterior
Garage Garage
Garage Spaces 2.0
Fence Wood
Pool None
View Local/Neighborhood
Building
Story One Story
Water District - Public
Others
Tax ID 2605002201
Special Listing Condition Not Applicable , Accepting Backups

© 2024 MLSListings Inc. All rights reserved.
Listed by Jeff Anderson • eXp Realty of California Inc





