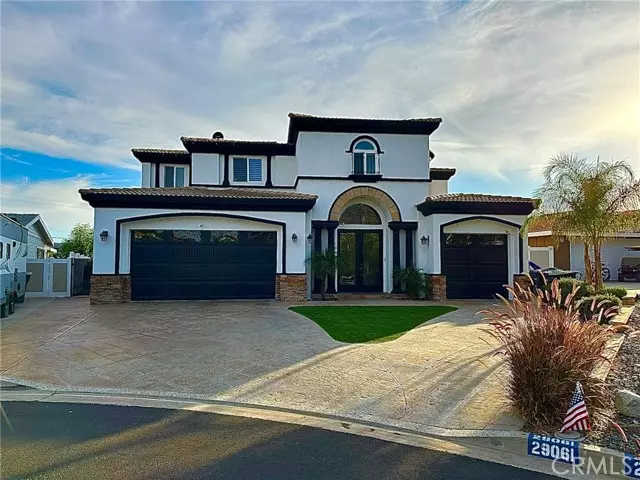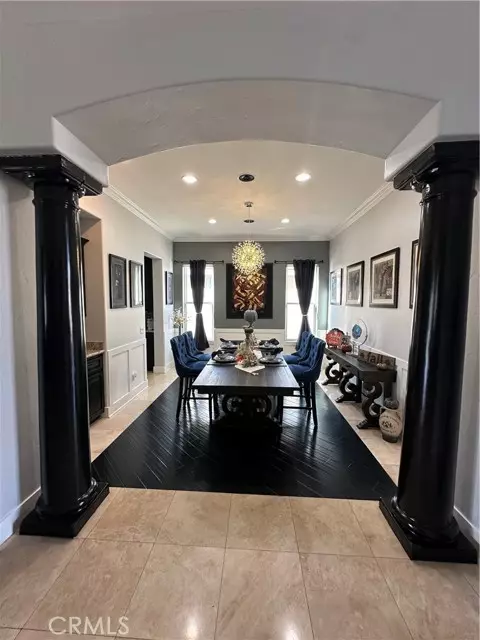
29061 Lupin PL Canyon Lake, CA 92587
5 Beds
3.5 Baths
4,120 SqFt
UPDATED:
11/22/2024 09:03 PM
Key Details
Property Type Single Family Home
Sub Type Single Family Home
Listing Status Active
Purchase Type For Sale
Square Footage 4,120 sqft
Price per Sqft $327
MLS Listing ID CRIG24207487
Bedrooms 5
Full Baths 3
Half Baths 1
HOA Fees $345/mo
Originating Board California Regional MLS
Year Built 2005
Lot Size 0.260 Acres
Property Description
Location
State CA
County Riverside
Area Srcar - Southwest Riverside County
Zoning R1
Rooms
Family Room Separate Family Room, Other
Dining Room In Kitchen, Other
Kitchen Ice Maker, Dishwasher, Garbage Disposal, Microwave, Other, Oven - Double, Pantry, Exhaust Fan, Oven Range - Electric, Oven Range, Refrigerator, Trash Compactor, Oven - Electric
Interior
Heating Solar, Propane, Central Forced Air
Cooling Central AC, Other, Whole House / Attic Fan
Flooring Bamboo
Fireplaces Type Family Room, Primary Bedroom, Other, Fire Pit, Outside
Laundry In Laundry Room, 30, Other, 37, Washer, Upper Floor
Exterior
Garage Boat Dock, Garage, Golf Cart, Off-Street Parking, Other
Garage Spaces 3.0
Fence Other, Wood
Pool Pool - Heated, Pool - In Ground, Other, Pool - Yes, Community Facility
Utilities Available Electricity - On Site, Telephone - Not On Site, Propane On Site
View Hills, Water
Roof Type Rock,Tile
Building
Lot Description Corners Marked, Grade - Level
Foundation Permanent, Concrete Slab
Water Hot Water, Heater - Electric, District - Public
Others
Tax ID 353151023
Special Listing Condition Not Applicable






