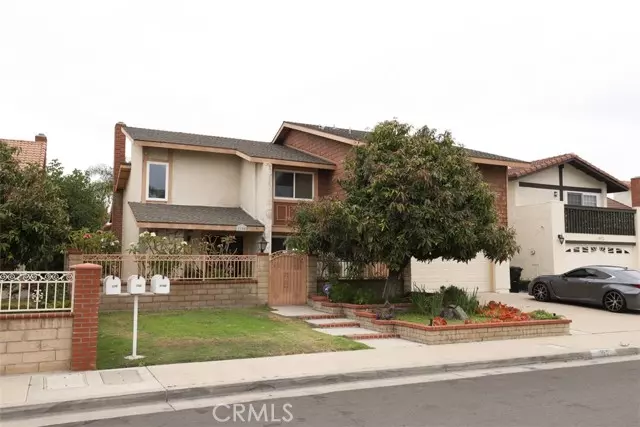REQUEST A TOUR If you would like to see this home without being there in person, select the "Virtual Tour" option and your agent will contact you to discuss available opportunities.
In-PersonVirtual Tour
$ 1,499,888
Est. payment /mo
Active
1150 N Brantford ST Anaheim, CA 92805
4 Beds
2.5 Baths
2,706 SqFt
UPDATED:
06/10/2024 11:59 PM
Key Details
Property Type Single Family Home
Sub Type Single Family Home
Listing Status Active
Purchase Type For Sale
Square Footage 2,706 sqft
Price per Sqft $554
MLS Listing ID CRPW22145424
Bedrooms 4
Full Baths 2
Half Baths 1
Originating Board California Regional MLS
Year Built 1977
Lot Size 6,094 Sqft
Property Description
One of the largest homes in the tract! One incredible 10+ home for a great family! Currently 4 or 5 bedrooms; the 4th bedroom is huge, 12 feet 8 inches by 20 feet and could be two (or kept as an open bonus room). Want a bedroom down? Some in the tract have easily converted a 12foot by 10ft dining room into a guest bedroom with plenty of room off the huge family room for a banquet table. Bath adjoins and room for shower to give you a downstairs master as other neighbors have. LOTS of possibilities Amazing remodel using beautiful hardwood flooring upstairs<> luxury stone and other quality materials. The chef's delight kitchen is centered well with granite countertops and graced with morning sun<> Large dining room can easily hold a baker's dozen; the downstairs family room is open & spacious and the front room is elegantly appointed for your special guests. Huge upstairs master includes a walk-in closet, second closet and step up platform for any size bed and furniture. The baths have been upgraded with custom tile; plantation shutters adorn the windows; the AC is new. Attached 2 car garage has plenty of room for your needs. Low maintenance front and back: The backyard hardscape includes a California great room style overhang. You can't miss the gated private front c
Location
State CA
County Orange
Area 78 - Anaheim East Of Harbor
Rooms
Family Room Other
Kitchen Other, Oven Range - Gas
Interior
Heating Forced Air
Cooling Central AC
Flooring Other
Fireplaces Type Living Room
Laundry In Laundry Room
Exterior
Garage Spaces 2.0
Fence 2
Pool 31, None
View Other
Roof Type Shingle
Building
Lot Description Grade - Level
Water District - Public
Others
Tax ID 26711310
Special Listing Condition Not Applicable

© 2025 MLSListings Inc. All rights reserved.
Listed by Len Beckman • Millennium 3 Real Estate




