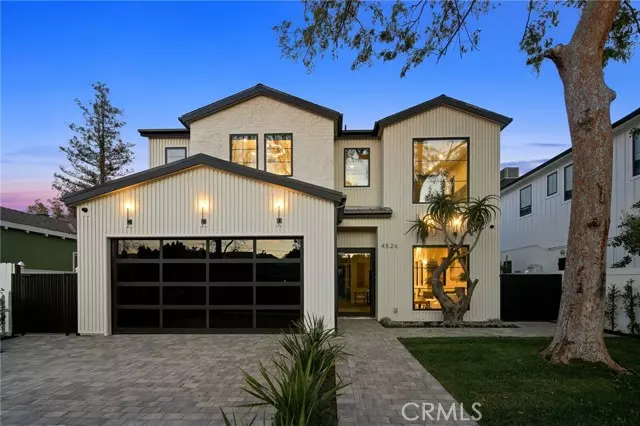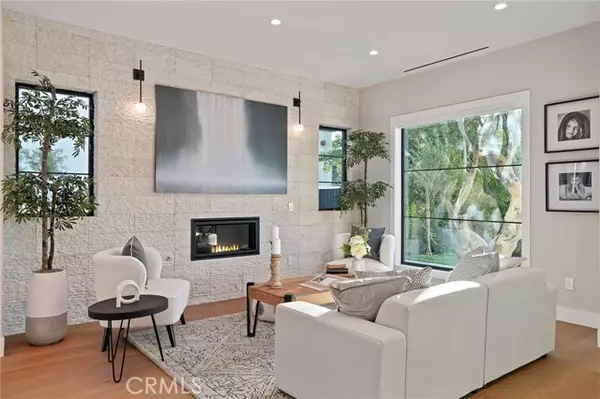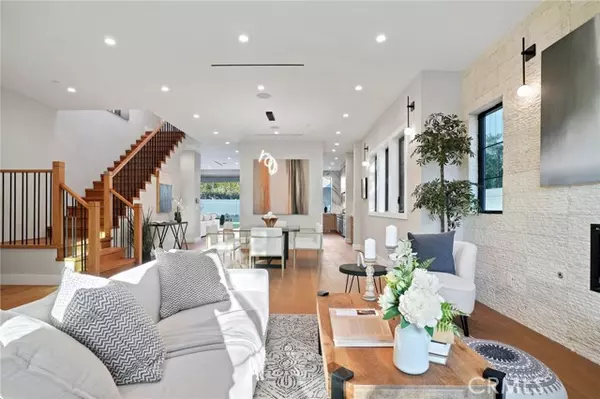REQUEST A TOUR If you would like to see this home without being there in person, select the "Virtual Tour" option and your agent will contact you to discuss available opportunities.
In-PersonVirtual Tour
$ 3,699,999
Est. payment /mo
Active
4526 Longridge AVE Sherman Oaks, CA 91423
5 Beds
6.5 Baths
3,500 SqFt
UPDATED:
05/01/2023 01:56 PM
Key Details
Property Type Single Family Home
Sub Type Single Family Home
Listing Status Active
Purchase Type For Sale
Square Footage 3,500 sqft
Price per Sqft $1,057
MLS Listing ID CNSR23037148
Bedrooms 5
Full Baths 6
Half Baths 1
Originating Board CRISNet
Year Built 2023
Lot Size 6,750 Sqft
Property Description
Welcome to this stunning custom built Modern Farmhouse featuring high-end finishes and situated on a tree lined street in the heart of Sherman Oaks. From the moment you step inside, you'll be captivated by the sheer elegance and sophistication this home exudes. With bright natural light and an open floor plan, this home is perfect for entertaining family and friends. The state-of-the-art chef's kitchen offers Thermador appliances, Italian marble countertops, and a large island. The butler's pantry connects to the bright dining area adjacent to the formal sitting space. Additionally, the main level includes a formal living room with a fireplace and a custom wine cellar. Upstairs offers the stunning primary suite with a serene private balcony that overlooks the beautiful backyard, a generously sized walk-in closet, and a spa-like bathroom complete with dual vanities. Upstairs also features three en-suite bedrooms and a fully equipped laundry room. Outside, the opulent backyard features a heated pool and Jacuzzi, a built-in BBQ and fire pit, plus an open cabana. This home is an entertainer's paradise. This exquisite new construction boasts too many outstanding details to describe. A perfect home for California living!
Location
State CA
County Los Angeles
Area So - Sherman Oaks
Rooms
Family Room Other
Kitchen Dishwasher, Freezer, Garbage Disposal, Pantry, Built-in BBQ Grill
Interior
Cooling Central AC
Fireplaces Type Living Room
Laundry In Laundry Room, 30
Exterior
Garage Spaces 2.0
Pool Pool - In Ground, Pool - Yes
View None
Building
Sewer TBD
Others
Tax ID 2360027006
Special Listing Condition Not Applicable

© 2025 MLSListings Inc. All rights reserved.
Listed by Andrew Bitton • Coldwell Banker Realty




