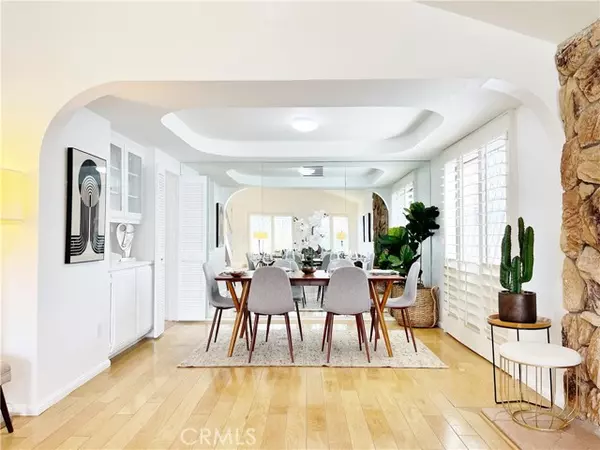REQUEST A TOUR If you would like to see this home without being there in person, select the "Virtual Tour" option and your agent will contact you to discuss available opportunities.
In-PersonVirtual Tour

$ 1,074,000
Est. payment /mo
Active
6364 Nestle AVE Tarzana, CA 91335
4 Beds
3 Baths
2,357 SqFt
UPDATED:
05/01/2023 12:04 PM
Key Details
Property Type Single Family Home
Sub Type Single Family Home
Listing Status Active
Purchase Type For Sale
Square Footage 2,357 sqft
Price per Sqft $455
MLS Listing ID CNSR23044356
Bedrooms 4
Full Baths 3
Originating Board CRISNet
Year Built 1978
Lot Size 5,115 Sqft
Property Description
Welcome to this stunning two-story home on a quiet cul-de-sac located in the heart of Tarzana. This home features 4 bedrooms and 3 bathrooms with 2,357 square feet of living space. The well-designed floor plan includes a living room with a fireplace, a dining area, and a family room, providing ample space for relaxing and entertaining. A separate office a full bathroom, as well as a laundry area, are located on the main floor. The redone kitchen is sure to impress, featuring stainless steel appliances, beautiful quartz countertops, and a bar that extends into the family room. Upstairs, engineered wood flooring creates a stylish and durable surface for the three bedrooms. The primary bedroom suite is a true oasis, featuring a generously-sized walk-in closet and a mirrored sliding double-door closet, providing plenty of storage. The attached bathroom boasts a new tub and double sink vanity, creating a spa-like atmosphere for ultimate relaxation. The two remaining bedrooms share a full bathroom. The home's grassy yard is perfect for outdoor activities and includes a delightful patio and custom storage sheds. This property offers a two-car attached garage. Many upgrades include new copper pipes throughout, a new roof layer, a earthquake shut-off valve, new interior paint, quartz cou
Location
State CA
County Los Angeles
Area Tar - Tarzana
Zoning LAR1
Rooms
Family Room Other
Dining Room In Kitchen, Other
Kitchen Dishwasher, Other, Oven Range - Gas, Oven - Gas
Interior
Heating Central Forced Air
Cooling Central AC, Window / Wall Unit
Fireplaces Type Living Room
Laundry Other
Exterior
Parking Features Garage
Garage Spaces 2.0
Pool None
View None
Building
Lot Description Corners Marked
Water District - Public
Others
Tax ID 2124018040

© 2024 MLSListings Inc. All rights reserved.
Listed by Nicole Grey • Pinnacle Estate Properties, Inc.





