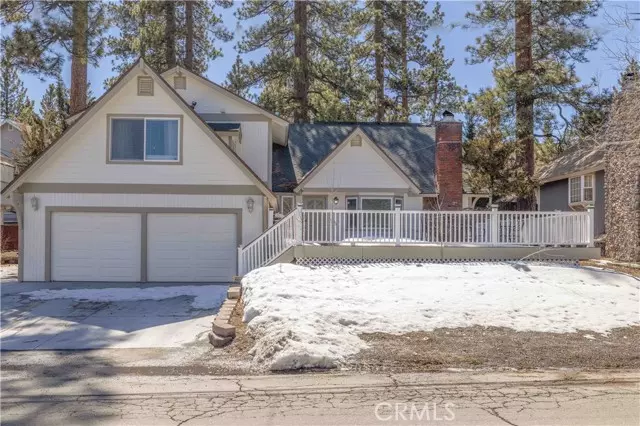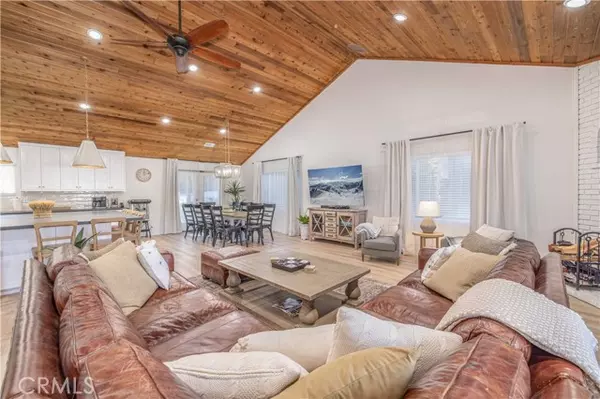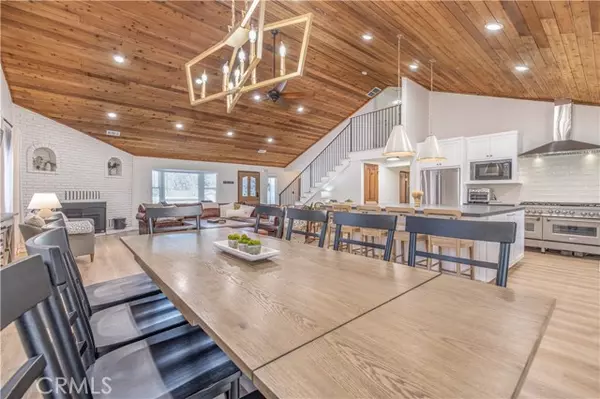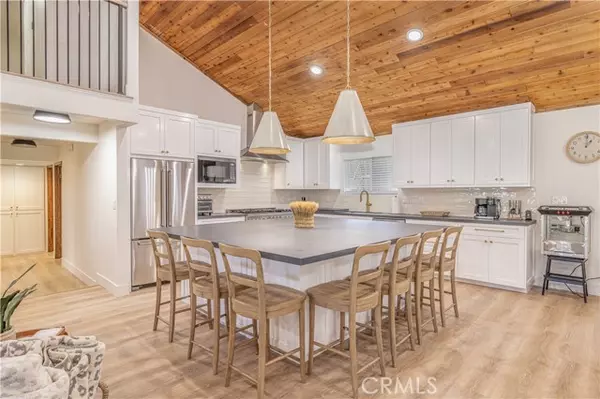REQUEST A TOUR If you would like to see this home without being there in person, select the "Virtual Tour" option and your agent will contact you to discuss available opportunities.
In-PersonVirtual Tour

$ 1,099,999
Est. payment /mo
Contingent
41569 Swan Drive DR Big Bear Lake, CA 92315
6 Beds
3.5 Baths
2,844 SqFt
UPDATED:
12/06/2024 08:13 PM
Key Details
Property Type Single Family Home
Sub Type Single Family Home
Listing Status Contingent
Purchase Type For Sale
Square Footage 2,844 sqft
Price per Sqft $386
MLS Listing ID CREV24042521
Bedrooms 6
Full Baths 3
Half Baths 1
Originating Board California Regional MLS
Year Built 1979
Lot Size 8,000 Sqft
Property Description
Home is a vacation home only for the current owners, current owners never had the home on the short term rental program. LOCATION, LOCATION, LOCATION!!!! Welcome to this luxurious, completely remodeled 6 bedroom, 4 bathroom home. Very close proximity to the lake, overflow parking lot for Snow Summit Resort ( extremely convenient when there is lots of tourism in town ), Meadow Park ( with lots to offer for kids and pets entertainment) and the Eagle Point area which is surrounded by lakefront homes ( excellent area to go for a nice walk or jog ) !!!! Also, very short drive to Snow Summit resort and the Village, the location of this home is just privileged!! Upon entering the home, you will immediately fall in love with the open floor plan, high vaulted ceilings, and the abundance of natural light. Luxurious completely remodeled kitchen is a gourmet chef's delight! The kitchen features designer touches including an oversized island to fit huge crowds, self close cabinets, and newer appliances: refrigerator, stove, hood and dishwasher. This home also features a spectacular game room area to entertain everyone!! Newer dual pane windows throughout the house. New water heater was replaced in 2023. The whole home flooring was replaced with newer water resistant vinyl flooring.
Location
State CA
County San Bernardino
Area 289 - Big Bear Area
Rooms
Family Room Other
Dining Room Formal Dining Room
Kitchen Dishwasher, Microwave, Refrigerator
Interior
Heating Central Forced Air
Cooling None
Fireplaces Type Family Room
Laundry In Closet
Exterior
Garage Spaces 2.0
Pool None
View Local/Neighborhood
Building
Water District - Public
Others
Tax ID 0309314050000
Special Listing Condition Not Applicable , Accepting Backups

© 2024 MLSListings Inc. All rights reserved.
Listed by MARIO BULNES LEON • RE/MAX BIG BEAR





