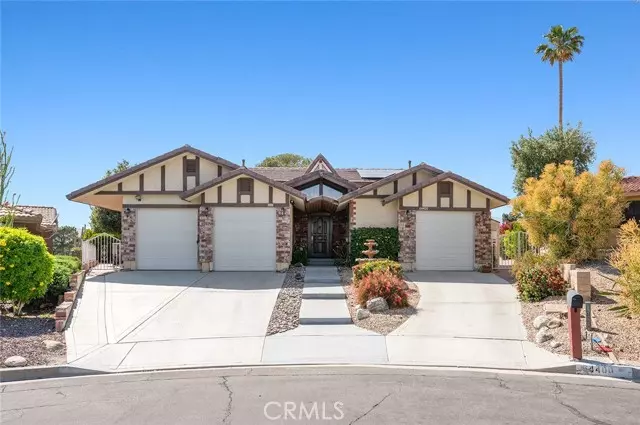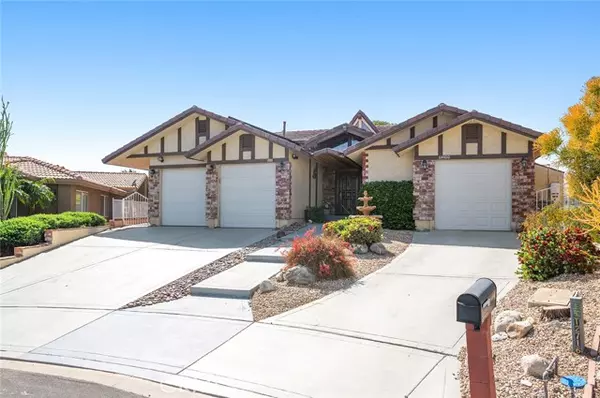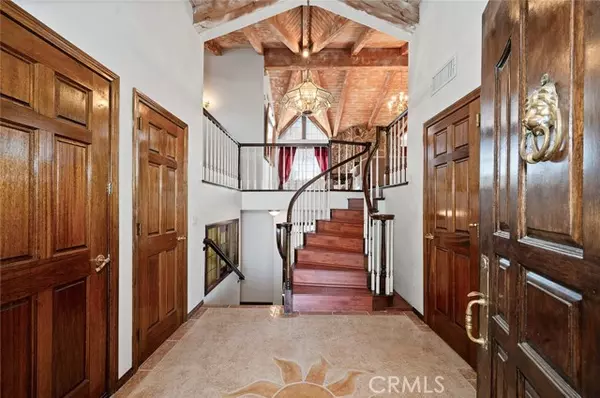REQUEST A TOUR If you would like to see this home without being there in person, select the "Virtual Tour" option and your agent will contact you to discuss available opportunities.
In-PersonVirtual Tour
$ 450,000
Est. payment /mo
Pending
64400 Lema CT Desert Hot Springs, CA 92240
3 Beds
3.5 Baths
2,896 SqFt
UPDATED:
12/22/2024 03:45 PM
Key Details
Property Type Single Family Home
Sub Type Single Family Home
Listing Status Pending
Purchase Type For Sale
Square Footage 2,896 sqft
Price per Sqft $155
MLS Listing ID CRIG24087247
Bedrooms 3
Full Baths 3
Half Baths 1
HOA Fees $426/mo
Originating Board California Regional MLS
Year Built 1989
Lot Size 8,712 Sqft
Property Description
DESERT OASIS LIVING | SPACIOUS CUSTOM HOME | CUL DE SAC | ON THE 7th HOLE | Welcome to your oasis in Desert Hot Springs, California, located right on the 7th hole of the prestigious Mission Lakes golf course. This stunning residence offers a perfect blend of luxury and comfort. Living Space: This spacious home spans 2,896 square feet, featuring expansive rooms bathed in natural light. The open floor plan ensures an inviting atmosphere, ideal for relaxation or entertaining. High ceilings and large windows fill the home with brightness, while the thoughtfully designed layout provides multiple areas for comfort, whether you're hosting guests or enjoying a quiet evening. Kitchen & Dining: The kitchen is a chef's dream, complete with ample counter space and elegant cabinetry. It's perfect for daily meals or hosting grand dinner parties. Storage: The spacious 3-car garage not only accommodates three vehicles but also provides additional storage space. Ample storage options are available throughout the home, including large closets in the bedrooms and additional storage cabinets in the garage. For wine enthusiasts, the home includes a private wine cellar to store and showcase your favorite selections. Certified Pre-Owned: BUY WITH CONFIDENCE! This home has been thoroughly pre-
Location
State CA
County Riverside
Area 341 - Mission Lakes
Zoning R-1
Rooms
Kitchen Pantry
Interior
Heating Central Forced Air
Cooling Central AC
Fireplaces Type Living Room, Primary Bedroom
Laundry In Garage
Exterior
Garage Spaces 3.0
Pool None
View Golf Course, Hills, Forest / Woods
Building
Lot Description Corners Marked
Water District - Public
Others
Tax ID 661051005
Special Listing Condition Not Applicable

© 2025 MLSListings Inc. All rights reserved.
Listed by Ruben Muro • Keller Williams Realty




