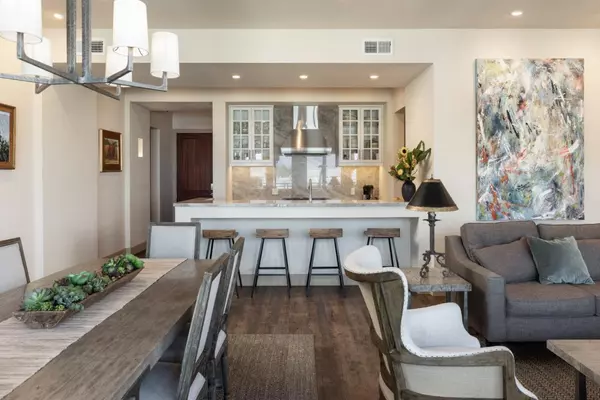
575 Foam ST C Monterey, CA 93940
3 Beds
2 Baths
1,898 SqFt
UPDATED:
11/05/2024 10:16 PM
Key Details
Property Type Condo
Sub Type Condominium
Listing Status Active
Purchase Type For Sale
Square Footage 1,898 sqft
Price per Sqft $1,419
MLS Listing ID ML81953170
Style Contemporary,Luxury
Bedrooms 3
Full Baths 2
HOA Fees $975/mo
HOA Y/N 1
Year Built 2020
Property Description
Location
State CA
County Monterey
Area Cannery Row/Lighthouse Business District
Zoning R2
Rooms
Family Room No Family Room
Other Rooms Den / Study / Office
Dining Room Dining Area in Living Room
Kitchen 220 Volt Outlet, Countertop - Quartz, Dual Fuel, Exhaust Fan, Garbage Disposal, Hood Over Range, Hookups - Gas, Microwave, Refrigerator, Trash Compactor
Interior
Heating Central Forced Air
Cooling Central AC
Flooring Vinyl / Linoleum
Fireplaces Type Living Room
Laundry Electricity Hookup (220V), Gas Hookup, Washer / Dryer
Exterior
Exterior Feature BBQ Area, Deck , Fenced, Fire Pit, Outdoor Kitchen, Sprinklers - Auto
Parking Features Assigned Spaces, Common Parking Area, Enclosed, Gate / Door Opener, Lighted Parking Area, Parking Area
Garage Spaces 2.0
Fence Complete Perimeter, Gate, Wood
Utilities Available Individual Electric Meters, Individual Gas Meters, Natural Gas, Public Utilities
View Bay, City Lights, Mountains, Neighborhood
Roof Type Flat / Low Pitch
Building
Lot Description Grade - Level, Paved , Views, Zero Lot Line
Faces Southwest
Unit Features Other Unit Below,Top Floor or Penthouse ,Unit Faces Common Area,Unit Faces Street
Foundation Concrete Perimeter and Slab, Foundation Moisture Barrier, Permanent, Quake Bracing, Reinforced Concrete
Sewer Sewer - Public, Sewer Connected
Water Individual Water Meter, Public
Others
HOA Fee Include Common Area Electricity,Exterior Painting,Fencing,Insurance - Common Area,Insurance - Structure,Landscaping / Gardening,Maintenance - Common Area,Maintenance - Exterior,Management Fee,Reserves,Roof,Security Service
Tax ID 001-062-026-000
Security Features Closed Circuit Monitoring (24-hour),Controlled / Secured Access,Fire Alarm ,Fire System - Sprinkler,Secured Garage / Parking,Security Lights,Video / Audio System
Horse Property No
Special Listing Condition Not Applicable






