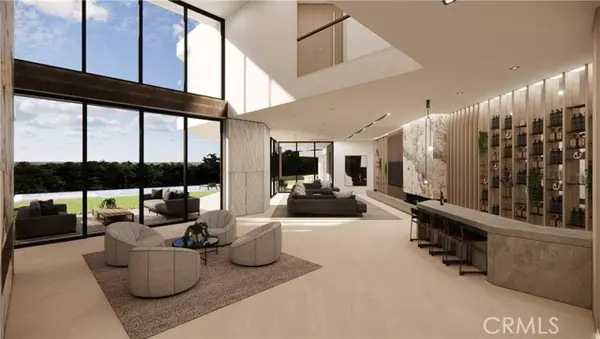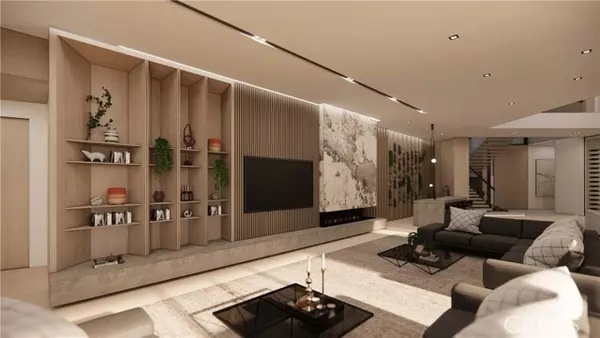4033 Cody RD Sherman Oaks, CA 91403
3 Beds
2 Baths
2,148 SqFt
UPDATED:
11/01/2024 09:04 PM
Key Details
Property Type Single Family Home
Sub Type Single Family Home
Listing Status Active
Purchase Type For Sale
Square Footage 2,148 sqft
Price per Sqft $1,535
MLS Listing ID CRSR24156410
Bedrooms 3
Full Baths 2
Originating Board California Regional MLS
Year Built 1954
Lot Size 0.923 Acres
Property Description
Location
State CA
County Los Angeles
Area So - Sherman Oaks
Zoning LARE40
Rooms
Dining Room Breakfast Bar, Formal Dining Room, In Kitchen
Kitchen Dishwasher, Freezer, Other, Oven - Double, Refrigerator, Oven - Electric
Interior
Heating Central Forced Air
Cooling Central AC
Fireplaces Type Dining Room, Living Room, Kitchen
Laundry In Garage
Exterior
Parking Features Garage, Other
Garage Spaces 2.0
Pool Pool - Heated, 2, None, Spa - Private
View Hills, Panoramic, Valley, City Lights
Building
Story One Story
Water District - Public
Others
Tax ID 2277013021
Special Listing Condition Not Applicable





