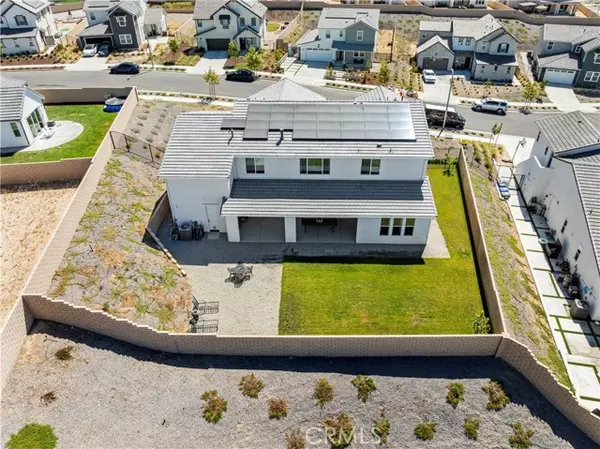
30015 Chestnut LN Castaic, CA 91384
5 Beds
4 Baths
3,209 SqFt
UPDATED:
10/25/2024 06:04 PM
Key Details
Property Type Single Family Home
Sub Type Single Family Home
Listing Status Contingent
Purchase Type For Sale
Square Footage 3,209 sqft
Price per Sqft $482
MLS Listing ID CRSR24156661
Bedrooms 5
Full Baths 4
HOA Fees $385/mo
Originating Board California Regional MLS
Year Built 2023
Lot Size 0.330 Acres
Property Description
Location
State CA
County Los Angeles
Area Hasc - Hasley Canyon
Zoning LCA22*
Rooms
Family Room Other
Kitchen Microwave, Oven - Double, Pantry, Refrigerator
Interior
Heating Central Forced Air
Cooling Central AC
Flooring Laminate, Other
Fireplaces Type Living Room
Laundry In Garage
Exterior
Garage Storage - RV, Private / Exclusive, RV Access, Other
Garage Spaces 3.0
Pool Community Facility, Spa - Community Facility
View Hills
Building
Water District - Public
Others
Tax ID 2866070042
Special Listing Condition Not Applicable , Accepting Backups






