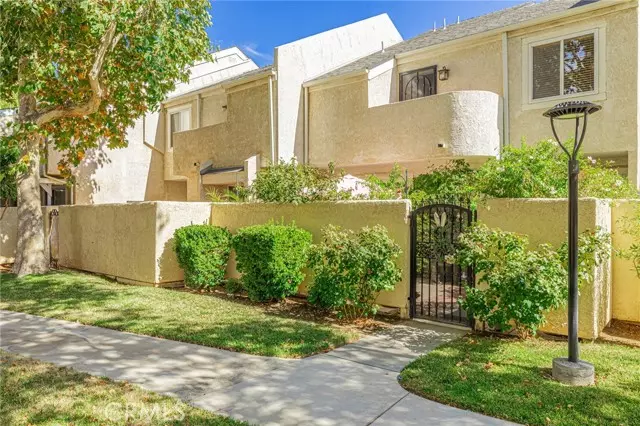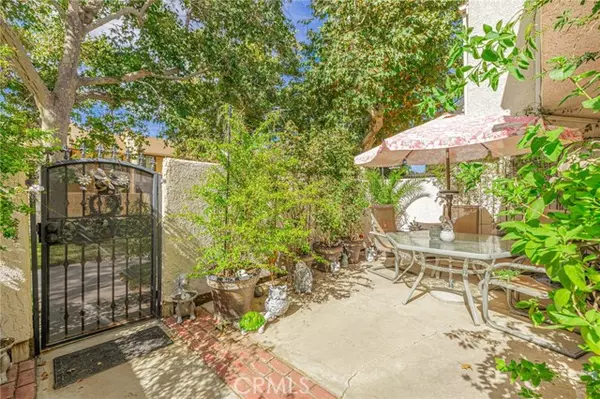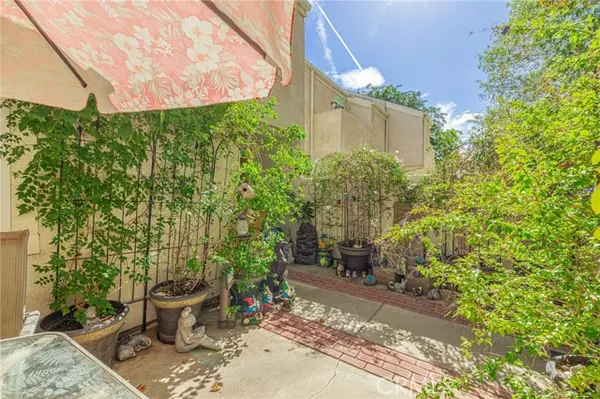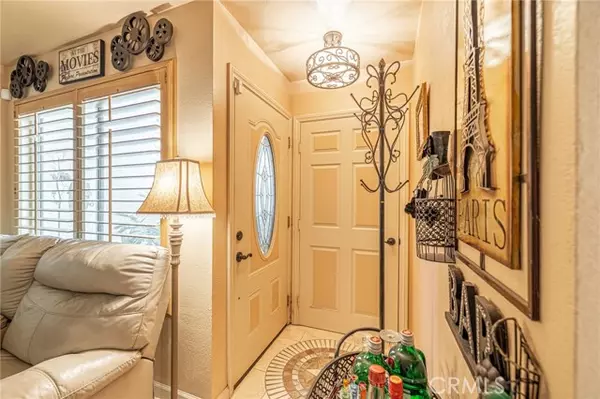REQUEST A TOUR If you would like to see this home without being there in person, select the "Virtual Tour" option and your agent will contact you to discuss available opportunities.
In-PersonVirtual Tour

$ 389,900
Est. payment /mo
Active
1844 E Avenue J2 4 Lancaster, CA 93535
3 Beds
2.5 Baths
1,210 SqFt
UPDATED:
12/12/2024 11:14 PM
Key Details
Property Type Townhouse
Sub Type Townhouse
Listing Status Active
Purchase Type For Sale
Square Footage 1,210 sqft
Price per Sqft $322
MLS Listing ID CRSR24160947
Style Traditional
Bedrooms 3
Full Baths 2
Half Baths 1
HOA Fees $444/mo
Originating Board California Regional MLS
Year Built 1989
Lot Size 1,311 Sqft
Property Description
This is a custom designed move-in ready 3-bedroom, 2.5-bathroom townhome, perfectly situated in a secure gated community. Enjoy peace of mind with 24/7 live security and surveillance cameras throughout the premises. The Italian design entry gate leads you into a seasonal garden area. Follow the charming path to a wrought iron Italian entry door, opening into an exquisite interior featuring natural stone travertine flooring throughout. The living area has custom made maple wood design plantation shutters with 3 opening views and a custom-designed gas fireplace with lighted embers. A hidden wall entertainment center ensures a sleek, clutter-free space. Each room is TV ready with brackets and all wiring is hidden behind the wall. The downstairs bathroom is a must see with toilet, sink and fixtures of travertine imported from Italy. The kitchen is a chef's dream with maple wood cabinetry and Kenmore Elite stainless-steel appliances. This includes a convection double oven, microwave with conventional oven, an ultra-quiet Elite dishwasher and refrigerator (which is enclosed in cabinetry). The professional stainless steel deep double sink includes a ''hot now'' feature. The beautiful stone countertops with a matching backsplash completes this culinary haven. Upstairs are 3 nice si
Location
State CA
County Los Angeles
Area Lac - Lancaster
Zoning LRRPD14U*
Interior
Heating Central Forced Air
Cooling Central AC
Fireplaces Type Living Room
Laundry In Garage
Exterior
Parking Features Attached Garage, Garage
Garage Spaces 2.0
Pool Community Facility
View None
Building
Water District - Public
Architectural Style Traditional
Others
Tax ID 3148023034
Special Listing Condition Not Applicable

© 2024 MLSListings Inc. All rights reserved.
Listed by Martha Jones • Coldwell Banker Hartwig





