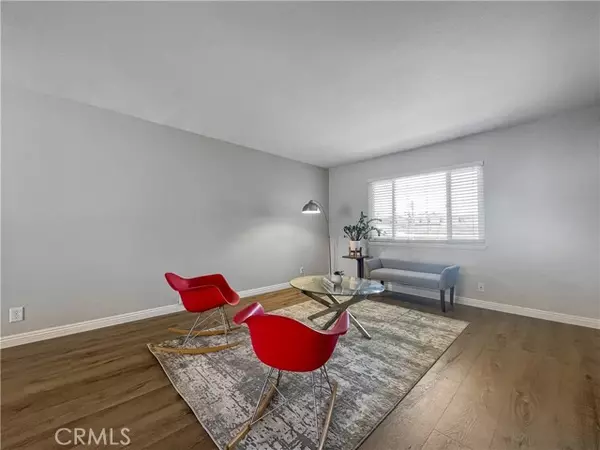REQUEST A TOUR If you would like to see this home without being there in person, select the "Virtual Tour" option and your agent will contact you to discuss available opportunities.
In-PersonVirtual Tour

$ 724,900
Est. payment /mo
Pending
9591 Adams AVE Huntington Beach, CA 92646
3 Beds
1.5 Baths
1,254 SqFt
UPDATED:
11/15/2024 03:52 AM
Key Details
Property Type Single Family Home
Sub Type Single Family Home
Listing Status Pending
Purchase Type For Sale
Square Footage 1,254 sqft
Price per Sqft $578
MLS Listing ID CROC24179564
Bedrooms 3
Full Baths 1
Half Baths 1
HOA Fees $335/mo
Originating Board California Regional MLS
Year Built 1964
Lot Size 924 Sqft
Property Description
Welcome to a beautifully remodeled two-story townhome in one of South Huntington Beach's most coveted communities, the Village Town Homes. Spanning 1,254 square feet, this charming residence offers the perfect blend of modern convenience and coastal lifestyle, all with the added benefit of a low HOA. Step inside to fresh paint and new wood flooring that create an inviting, move-in-ready atmosphere. The open floor plan flows seamlessly into the generously sized kitchen, complete with ample countertop space, a pantry, and a separate laundry closet. Whether you're preparing a meal or hosting friends, the layout is designed for ease and enjoyment. This home offers 3 spacious bedrooms and 1-½ baths, providing plenty of room for everyone to spread out. The enlarged primary bedroom is a true retreat, featuring three closets that offer abundant storage. The private back patio, accessible through sliders in the dining area, offers a tranquil retreat for outdoor dining or simply relaxing with a good book. Need extra storage? The patio shed and several interior storage closets ensure you'll never run out of space. Living in the Village Town Homes community means access to an array of amenities that cater to every lifestyle. Spend your weekends lounging by the pool, enjoying the playground,
Location
State CA
County Orange
Area 14 - South Huntington Beach
Zoning R-3
Rooms
Dining Room Other
Kitchen Pantry
Interior
Heating Central Forced Air
Cooling None
Fireplaces Type None
Laundry Other
Exterior
Garage Carport , Uncovered Parking
Pool Community Facility
View None
Building
Water District - Public
Others
Tax ID 15340347
Special Listing Condition Not Applicable

© 2024 MLSListings Inc. All rights reserved.
Listed by Noelle Garcia • eXp Realty of California Inc





