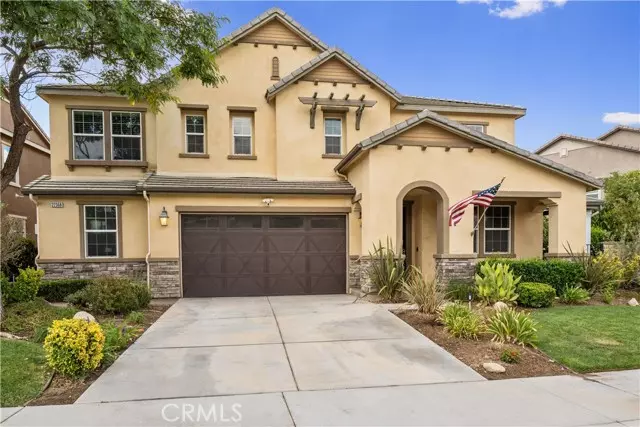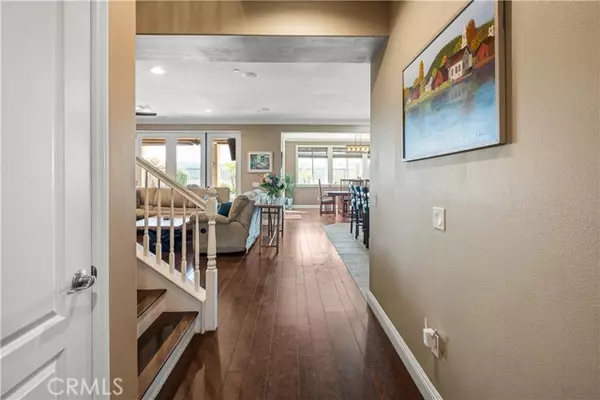REQUEST A TOUR If you would like to see this home without being there in person, select the "Virtual Tour" option and your agent will contact you to discuss available opportunities.
In-PersonVirtual Tour

$ 1,550,000
Est. payment /mo
Price Dropped by $49K
22368 Driftwood CT Saugus, CA 91350
5 Beds
5 Baths
4,404 SqFt
UPDATED:
12/09/2024 07:22 PM
Key Details
Property Type Single Family Home
Sub Type Single Family Home
Listing Status Active
Purchase Type For Sale
Square Footage 4,404 sqft
Price per Sqft $351
MLS Listing ID CRSR24194964
Bedrooms 5
Full Baths 5
HOA Fees $175/mo
Originating Board California Regional MLS
Year Built 2013
Lot Size 8,416 Sqft
Property Description
Step into this exquisite Next-Gen residence nestled within the gated River Village community-where elegance meets modern living. The interior boasts stunning updates, including contemporary flooring throughout. Entertain in style in the charming living room/game room, which opens to a serene, covered side patio-a perfect spot for relaxation. The open-concept kitchen is a chef's dream, showcasing a grand center island with bar seating, sleek stainless steel appliances, a double oven, and a designer tile backsplash. The adjacent family room opens effortlessly to the backyard through accordion doors, creating an ideal indoor-outdoor flow. The Next-Gen suite is an absolute gem, featuring a kitchenette, a walk-in closet, and a ¾ bathroom with a spacious tiled shower, plus private access to the backyard through sliding glass doors. A thoughtfully placed half-bathroom on the main floor is perfect for guests, while the additional downstairs bonus room offers a versatile space for a home office, personal gym, or private den. Ascend to the upper level where a large loft welcomes you, perfect for additional living space or entertainment. The oversized primary suite is a retreat unto itself, w/ private balcony offering breathtaking views. The ensuite bathroom is a haven of luxury, w/ dual va
Location
State CA
County Los Angeles
Area Rvlg - River Village
Zoning SCUR3
Rooms
Family Room Other
Interior
Heating Central Forced Air
Cooling Central AC, Other
Fireplaces Type Family Room
Laundry In Closet, In Laundry Room, Upper Floor
Exterior
Garage Spaces 2.0
Pool Pool - Yes, Spa - Private
View Hills, Local/Neighborhood
Building
Lot Description Corners Marked
Water District - Public
Others
Tax ID 2849039028
Special Listing Condition Not Applicable

© 2024 MLSListings Inc. All rights reserved.
Listed by Brandon Montemayor • RE/MAX of Santa Clarita





