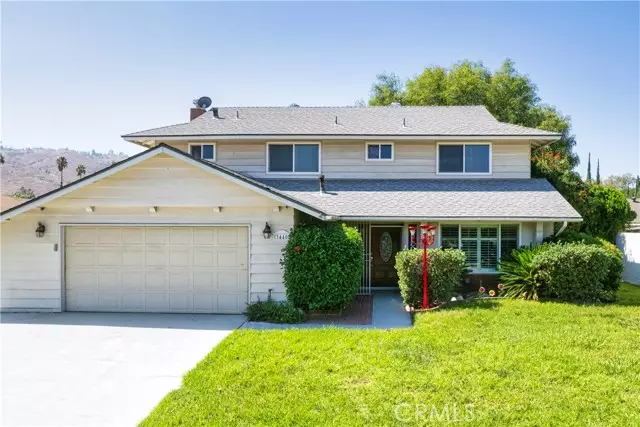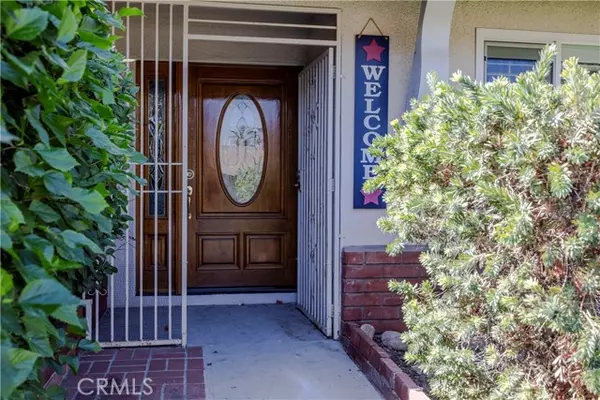
3440 Pickwick ST Riverside, CA 92503
4 Beds
2.5 Baths
2,266 SqFt
UPDATED:
12/15/2024 04:20 PM
Key Details
Property Type Single Family Home
Sub Type Single Family Home
Listing Status Active
Purchase Type For Sale
Square Footage 2,266 sqft
Price per Sqft $308
MLS Listing ID CROC24201357
Style Traditional
Bedrooms 4
Full Baths 2
Half Baths 1
Originating Board California Regional MLS
Year Built 1969
Lot Size 7,841 Sqft
Property Description
Location
State CA
County Riverside
Area 252 - Riverside
Zoning R1065
Rooms
Family Room Other
Dining Room Breakfast Bar, Formal Dining Room
Kitchen Microwave, Oven Range - Gas, Refrigerator
Interior
Heating Central Forced Air
Cooling Central AC
Flooring Laminate
Fireplaces Type Family Room
Laundry In Garage
Exterior
Parking Features Garage
Garage Spaces 2.0
Fence 2
Pool None
View Hills
Building
Water District - Public
Architectural Style Traditional
Others
Tax ID 132082006
Special Listing Condition Not Applicable






