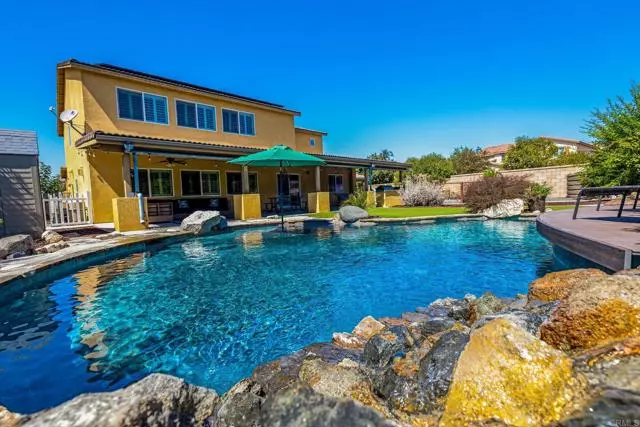REQUEST A TOUR If you would like to see this home without being there in person, select the "Virtual Tour" option and your advisor will contact you to discuss available opportunities.
In-PersonVirtual Tour

$ 899,000
Est. payment /mo
Contingent
35084 Indian Grass DR Murrieta, CA 92563
4 Beds
3 Baths
2,955 SqFt
UPDATED:
11/04/2024 04:52 PM
Key Details
Property Type Single Family Home
Sub Type Single Family Home
Listing Status Contingent
Purchase Type For Sale
Square Footage 2,955 sqft
Price per Sqft $304
MLS Listing ID CRPTP2405925
Bedrooms 4
Full Baths 3
HOA Fees $112/mo
Originating Board California Regional MLS
Year Built 2013
Lot Size 10,890 Sqft
Property Description
Your Private Resort Awaits! Nestled in the highly desirable Spencer's Crossing community, this 4-bedroom, 3-bathroom home offers a sprawling 2,955 sq. ft. of luxurious living space on a 10,000 sqft. lot! Located within the coveted Murrieta Valley School District, this home boasts a paid-off solar system that overproduces, a Tesla charging wall connector, detached versatile shed equipped with A/C and plumbing-ideal as an office, playroom, or school room...and so much more! Upon entry, you're greeted by high ceilings and a designer-perfect layout, leading into an open-concept kitchen, dining, and family room that's perfect for gatherings. The gourmet kitchen features a large center island, granite countertops, stainless steel appliances, a walk-in pantry, and plenty of space to entertain. Downstairs, a spacious junior suite with its own full bath is perfect for extended family or guests. Upstairs, you'll find a generous loft- ideal as a theater, game room, or potential 5th bedroom. The dreamy master suite includes a cozy sitting area and a luxurious ensuite bathroom with a deep soaking tub, walk-in shower, and plantation shutters throughout. Now, let's talk about this entertainer's paradise! The backyard is an absolute showstopper, featuring a sparkling pool and spa, built-in fi
Location
State CA
County Riverside
Area Srcar - Southwest Riverside County
Zoning R-1: Single Fam-Res
Rooms
Family Room Other
Kitchen Pantry
Interior
Cooling Central AC
Fireplaces Type None
Laundry In Laundry Room
Exterior
Garage Spaces 3.0
Pool 12, Pool - Heated
View Hills
Building
Lot Description Corners Marked, Paved
Others
Tax ID 480610021
Special Listing Condition Not Applicable , Accepting Backups

© 2024 MLSListings Inc. All rights reserved.
Listed by Adam Alaman • ROA California Inc





