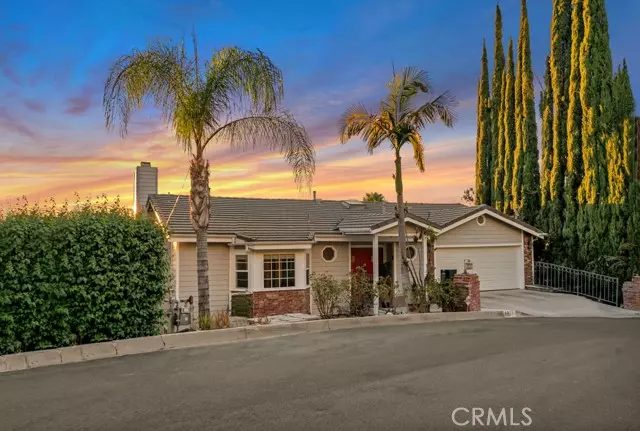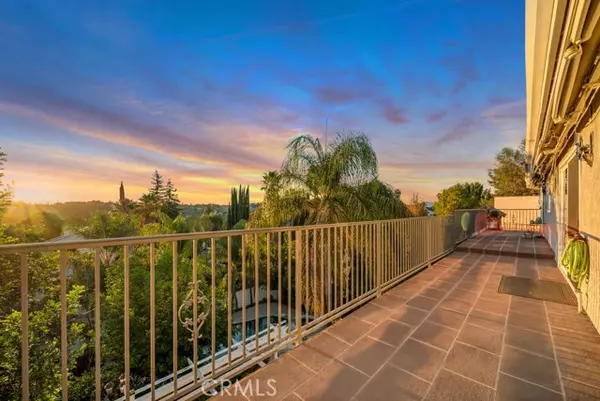REQUEST A TOUR If you would like to see this home without being there in person, select the "Virtual Tour" option and your agent will contact you to discuss available opportunities.
In-PersonVirtual Tour

$ 1,599,000
Est. payment /mo
Pending
4825 Galendo ST Woodland Hills, CA 91364
6 Beds
4.5 Baths
4,075 SqFt
UPDATED:
12/21/2024 05:37 PM
Key Details
Property Type Single Family Home
Sub Type Single Family Home
Listing Status Pending
Purchase Type For Sale
Square Footage 4,075 sqft
Price per Sqft $392
MLS Listing ID CRSR24210003
Bedrooms 6
Full Baths 4
Half Baths 1
Originating Board California Regional MLS
Year Built 1988
Lot Size 7,766 Sqft
Property Description
Dramatically situated high above the San Fernando Valley on prestigious Galendo Drive in Woodland Hills-South, this three-story retreat estate offers the perfect blend of true luxury and high-end family living. Sprawling 4,075 square feet, the spacious floor plan includes six large bedrooms and four and a half-updated bathroom. Recently remodeled, the home features bright, light and open spaces with expensive flooring and elite finishes throughout. The living room impresses with spectacular vaulted ceilings, cascading natural light, and a cozy fireplace. Enjoy seamless transitions from indoor to outdoor from the gourmet chef's kitchen and living room onto the oversized viewing balcony that offers breathtaking panoramic views, ever present wildlife, and epic daily sunsets. The master wing is a true sanctuary in itself, boasting jetliner views, a custom en-suite bathroom with a large soaking tub, and massive walk-in closets. On the lower level, a guest suite offers its own bedroom, bathroom, living area, and kitchen, with direct access to the entertainer's backyard. The multi-tiered yard is designed for family fun, complete with a built-in BBQ, multiple intimate seating areas, a gorgeous pool, jacuzzi, waterslide, and tranquil waterfall. Located just minutes from renowned hiking t
Location
State CA
County Los Angeles
Area Whll - Woodland Hills
Zoning LAR1
Interior
Heating Central Forced Air
Cooling Central AC
Fireplaces Type Living Room
Exterior
Garage Spaces 2.0
Pool Pool - In Ground, 21, Pool - Yes, Spa - Private
View Hills, Local/Neighborhood
Building
Story Three or More Stories
Water District - Public
Others
Tax ID 2171020046
Special Listing Condition Not Applicable

© 2024 MLSListings Inc. All rights reserved.
Listed by Justin Shore • Pinnacle Estate Properties, Inc.





