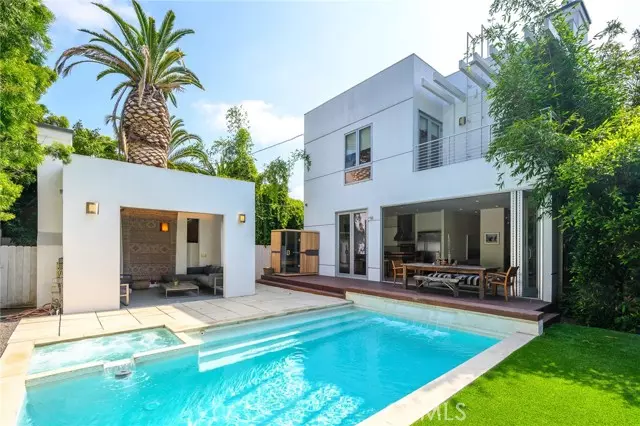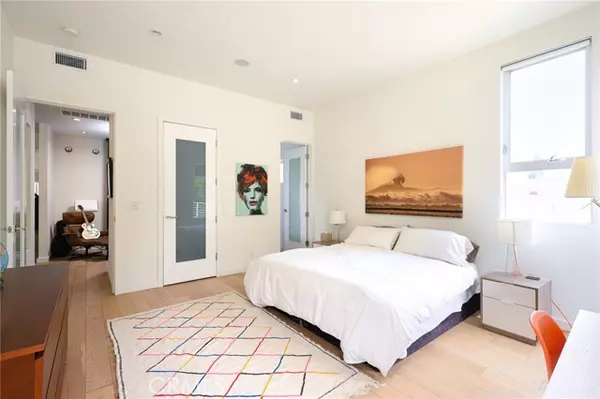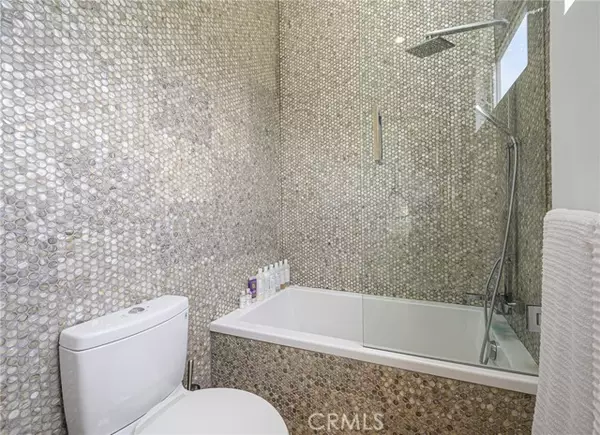REQUEST A TOUR If you would like to see this home without being there in person, select the "Virtual Tour" option and your advisor will contact you to discuss available opportunities.
In-PersonVirtual Tour

$ 3,480,000
Est. payment /mo
Active
520 N Curson AVE Los Angeles, CA 90036
4 Beds
4 Baths
4,752 SqFt
UPDATED:
12/18/2024 09:15 PM
Key Details
Property Type Single Family Home
Sub Type Single Family Home
Listing Status Active
Purchase Type For Sale
Square Footage 4,752 sqft
Price per Sqft $732
MLS Listing ID CRBB24214144
Bedrooms 4
Full Baths 4
Originating Board California Regional MLS
Year Built 1926
Lot Size 5,201 Sqft
Property Description
Welcome to this stunning 3-bedroom, 4-bathroom modern home located in the heart of the vibrant Beverly Grove neighborhood. This meticulously designed residence offers a perfect blend of luxury and comfort, with an emphasis on sleek architectural lines and high-end finishes. As you step inside, you'll be greeted by an open-concept living space filled with natural light. The expansive living room flows seamlessly into the gourmet chef's kitchen, which boasts custom cabinetry, top-of-the-line stainless steel appliances, a large island with seating, and elegant quartz countertops. The second floor features four generously sized bedrooms, each with its own en-suite bathroom and walk-in closets. The primary suite is a true retreat, featuring a private balcony, a luxurious spa-like bathroom with dual vanities, a soaking tub, and a separate glass-enclosed shower. The outdoor space is an entertainer's dream with a private saltwater pool, a built-in BBQ area, and a spacious patio perfect for al fresco dining. Additional amenities include a rooftop deck offering panoramic views of the city, a two-car garage, and smart home features throughout. Located in a prime area, this home is just minutes away from The Grove, LACMA, Melrose Avenue, and top-rated dining and shopping options. Don't m
Location
State CA
County Los Angeles
Area C10 - West Hollywood Vicinity
Zoning LAR1
Rooms
Kitchen Dishwasher, Refrigerator
Interior
Heating Central Forced Air
Cooling Central AC
Fireplaces Type Family Room, Living Room, Primary Bedroom
Laundry Other
Exterior
Garage Spaces 2.0
Pool Pool - In Ground, Pool - Yes
View Forest / Woods
Building
Story Split Level
Water District - Public
Others
Tax ID 5526027017
Special Listing Condition Not Applicable

© 2024 MLSListings Inc. All rights reserved.
Listed by Maria De Luna • Koch Properties, Inc.





