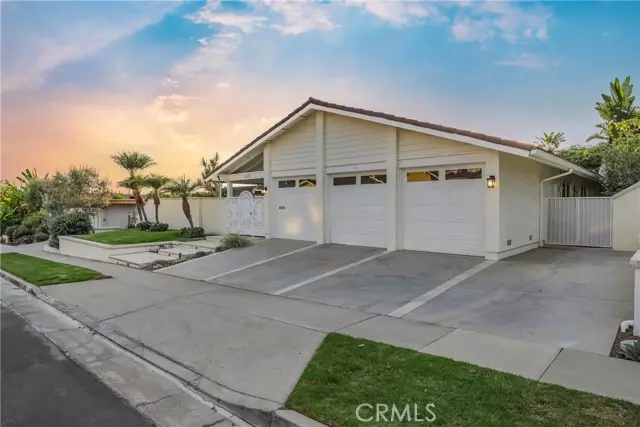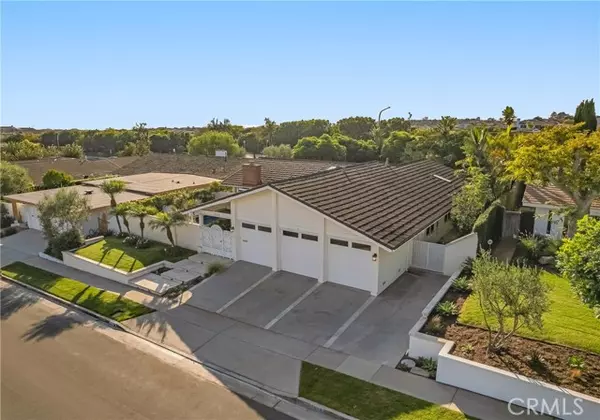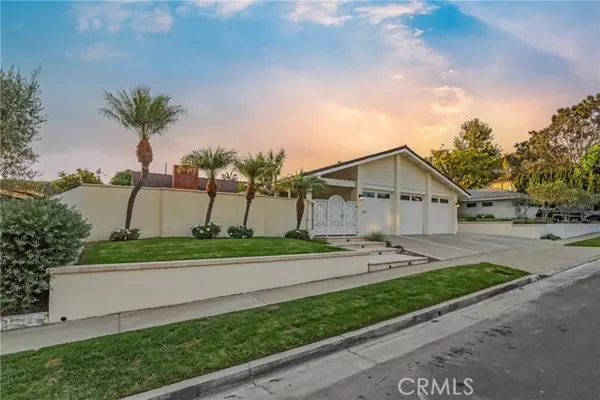
1529 Keel DR Corona Del Mar, CA 92625
4 Beds
2.5 Baths
2,185 SqFt
UPDATED:
12/15/2024 07:05 AM
Key Details
Property Type Single Family Home
Sub Type Single Family Home
Listing Status Active
Purchase Type For Sale
Square Footage 2,185 sqft
Price per Sqft $1,922
MLS Listing ID CRNP24214713
Style Contemporary
Bedrooms 4
Full Baths 2
Half Baths 1
HOA Fees $100/mo
Originating Board California Regional MLS
Year Built 1969
Lot Size 9,075 Sqft
Property Description
Location
State CA
County Orange
Area Cs - Corona Del Mar - Spyglass
Rooms
Family Room Separate Family Room, Other
Dining Room Other
Kitchen Dishwasher, Garbage Disposal, Microwave, Other, Oven - Double, Exhaust Fan, Refrigerator
Interior
Heating Central Forced Air
Cooling Central AC
Fireplaces Type Living Room
Laundry In Laundry Room, Other
Exterior
Parking Features Garage, Gate / Door Opener, Other
Garage Spaces 3.0
Fence 2, Wood
Pool 12, Heated - Gas, Pool - Gunite, Pool - Heated, Pool - In Ground, 31, Pool - Yes, Pool - Solar Cover, Pool - Fenced
Utilities Available Telephone - Not On Site
View None
Roof Type Tile
Building
Lot Description Grade - Level
Story One Story
Foundation Concrete Slab
Water Hot Water, District - Public, Water Softener, Water Purifier - Owned
Architectural Style Contemporary
Others
Tax ID 45822103
Special Listing Condition Not Applicable






