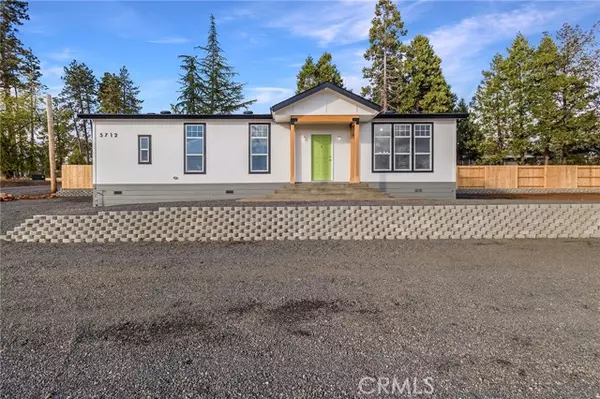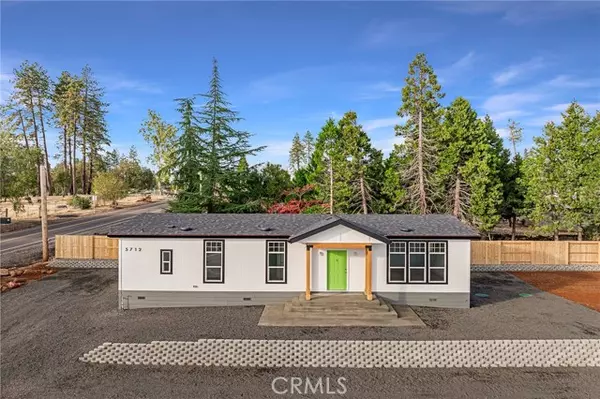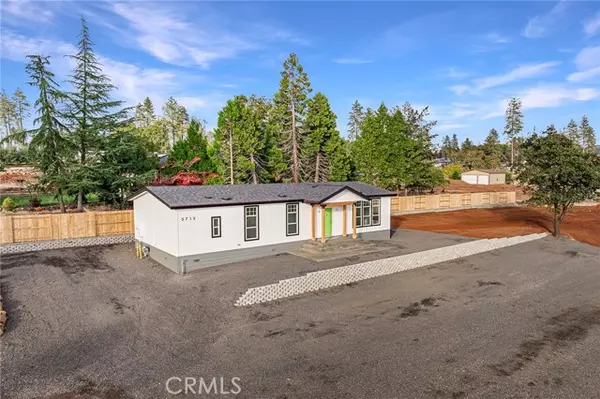
5712 Sawmill RD Paradise, CA 95969
3 Beds
2 Baths
1,248 SqFt
UPDATED:
12/08/2024 07:05 AM
Key Details
Property Type Manufactured Home
Sub Type Manufactured Home
Listing Status Active
Purchase Type For Sale
Square Footage 1,248 sqft
Price per Sqft $259
MLS Listing ID CRSN24225202
Style Contemporary
Bedrooms 3
Full Baths 2
Originating Board California Regional MLS
Year Built 2024
Lot Size 0.630 Acres
Property Description
Location
State CA
County Butte
Zoning TR-1/2
Rooms
Dining Room Breakfast Bar, Formal Dining Room
Kitchen Dishwasher, Garbage Disposal, Microwave, Oven Range - Gas, Oven Range, Refrigerator, Oven - Gas
Interior
Heating Forced Air, Central Forced Air
Cooling Central AC
Fireplaces Type None
Laundry In Laundry Room, 38
Exterior
Parking Features Boat Dock, RV Access, Other
Fence Wood
Pool 31, None
View Local/Neighborhood
Roof Type Composition
Building
Story One Story
Sewer Septic Tank / Pump
Water District - Public
Architectural Style Contemporary
Others
Tax ID 054131050000
Special Listing Condition Not Applicable






