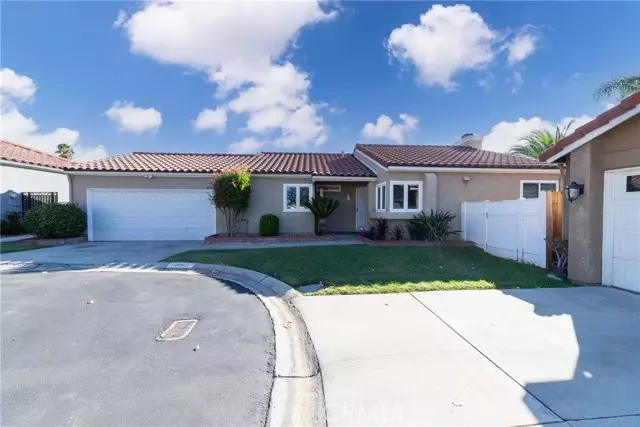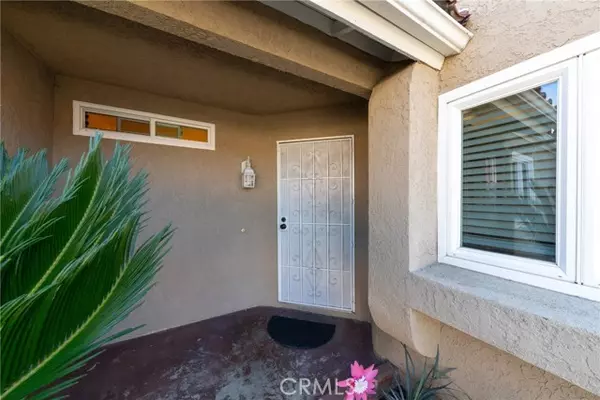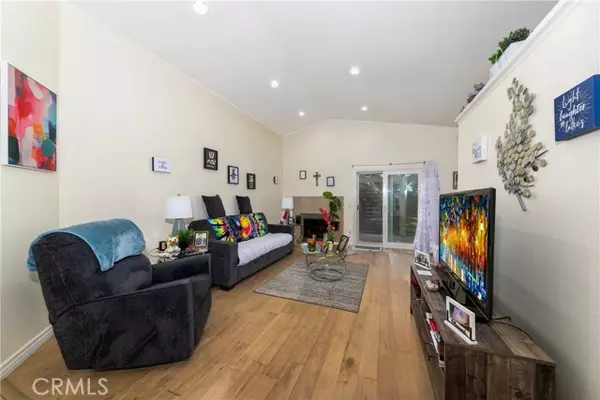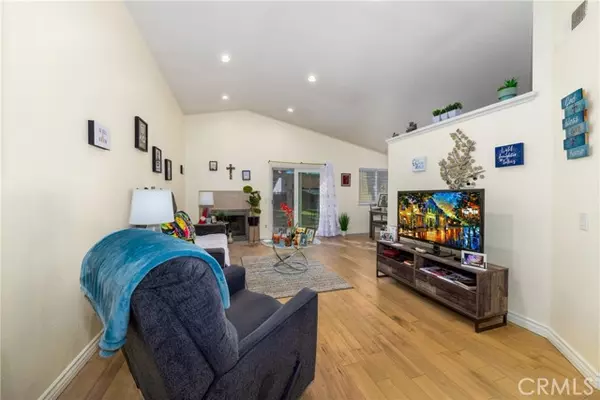REQUEST A TOUR If you would like to see this home without being there in person, select the "Virtual Tour" option and your advisor will contact you to discuss available opportunities.
In-PersonVirtual Tour
$ 689,000
Est. payment /mo
Price Dropped by $10K
9743 Shaded Wood CT Rancho Cucamonga, CA 91701
3 Beds
2 Baths
1,173 SqFt
UPDATED:
12/11/2024 09:45 PM
Key Details
Property Type Single Family Home
Sub Type Single Family Home
Listing Status Active
Purchase Type For Sale
Square Footage 1,173 sqft
Price per Sqft $587
MLS Listing ID CRCV24227040
Bedrooms 3
Full Baths 2
HOA Fees $120/mo
Originating Board California Regional MLS
Year Built 1984
Lot Size 4,700 Sqft
Property Description
Welcome to this beautiful single-story home nestled in a well-established Rancho Cucamonga neighborhood. From the moment you step onto the inviting front porch, you will notice the attention to detail, It sets the tone for what's inside. The comfortable living room features a warm fireplace, high ceilings, recessed lighting, and a large sliding door that opens to a fully landscaped backyard. The outdoor space includes a wood patio cover , perfect for entertaining or relaxing followed by a huge back yard. The home also comes with a modern upgraded kitchen with Granite countertops, upgraded cabinets , and stainless steel appliances. There's a charming breakfast nook, ideal for morning coffee or casual meals. The primary suite offers high ceilings, and the suite also comes with another sliding door leading to the backyard. The suite bathroom has been fully upgraded bathroom enhancing this space, offering both luxury and functionality, Two more bedrooms share a remodeled full bath as well, and one of the bedrooms has its own private entrance with a private patio perfect for a renter. Upgrades galore include newer dual-paned windows AC, Furnace, flooring and more , This home also includes an attached 2-car garage, This home is perfect for first-time buyers or empty nesters looking
Location
State CA
County San Bernardino
Area 688 - Rancho Cucamonga
Interior
Heating Central Forced Air
Cooling Central AC
Fireplaces Type Family Room
Laundry Other
Exterior
Garage Spaces 2.0
Pool Community Facility
View None
Building
Lot Description Corners Marked
Story One Story
Water District - Public
Others
Tax ID 1076032610000
Special Listing Condition Not Applicable

© 2025 MLSListings Inc. All rights reserved.
Listed by Anibal Gonzalez • RE/MAX TIME REALTY




