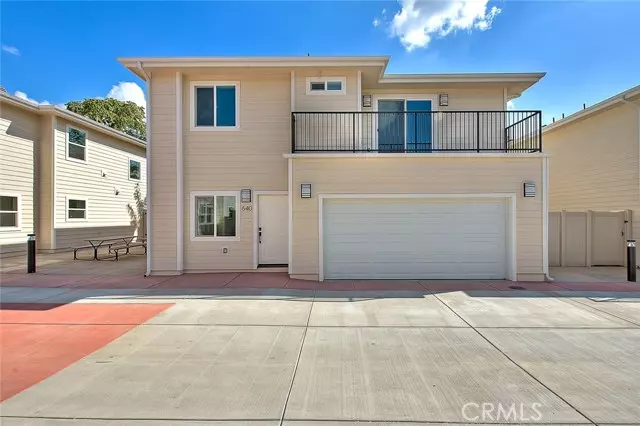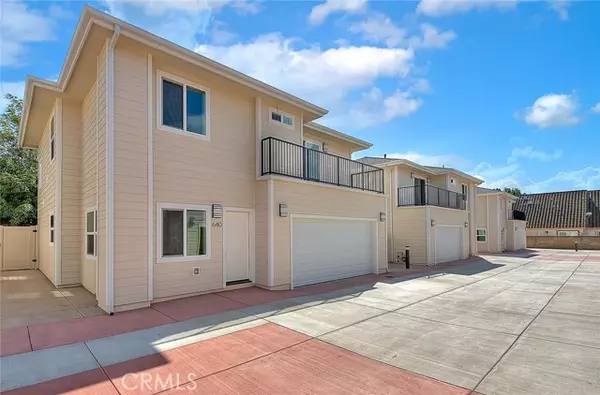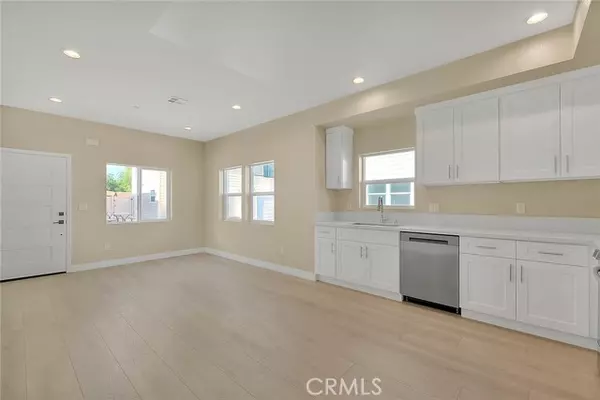REQUEST A TOUR If you would like to see this home without being there in person, select the "Virtual Tour" option and your agent will contact you to discuss available opportunities.
In-PersonVirtual Tour

$ 779,000
Est. payment /mo
Active
644 W Grand AVE Pomona, CA 91776
4 Beds
3 Baths
1,689 SqFt
UPDATED:
11/07/2024 12:20 AM
Key Details
Property Type Single Family Home
Sub Type Single Family Home
Listing Status Active
Purchase Type For Sale
Square Footage 1,689 sqft
Price per Sqft $461
MLS Listing ID CRAR24224552
Bedrooms 4
Full Baths 3
HOA Fees $297/mo
Originating Board California Regional MLS
Year Built 2024
Lot Size 2,767 Sqft
Property Description
Welcome to your new home in this beautifully designed complex, featuring eight newly constructed 4 BR, 3 baths units, each thoughtfully crafted for comfort and convenience. Each unit is equipped with solar panels, ensuring energy efficiency and reduced utility bills. Enjoy the luxury of a tankless water heater and a separate laundry room for ultimate convenience. The versatile floor plans include one bedroom conveniently located downstairs, perfect for guests or a home office, while the master suite upstairs boasts a generous walk-in closet for ample storage. Experience the elegance of vinyl wood-like floors on the main level and plush carpeting upstairs, creating a warm and inviting atmosphere. Cook and entertain in stunning kitchens equipped with white shaker cabinets and gorgeous granite countertops, ideal for culinary enthusiasts. Each unit also includes a private backyard, offering a perfect retreat for relaxation and outdoor activities, except for the front unit, which features easy access to shared amenities. Designed with community in mind, the complex includes picnic areas with benches for gatherings, barbecues, or simply enjoying the outdoors. Discover the perfect blend of modern living and community charm in these exceptional units. Schedule a tour today to experience
Location
State CA
County Los Angeles
Area 687 - Pomona
Rooms
Kitchen Dishwasher, Garbage Disposal, Oven Range - Built-In
Interior
Heating Central Forced Air
Cooling Central AC
Fireplaces Type None
Laundry In Laundry Room
Exterior
Parking Features Attached Garage
Garage Spaces 2.0
Pool None
View None
Building
Water District - Public
Others
Tax ID 8343005019
Special Listing Condition Not Applicable

© 2024 MLSListings Inc. All rights reserved.
Listed by Angela Plank • Elite Realty Group





