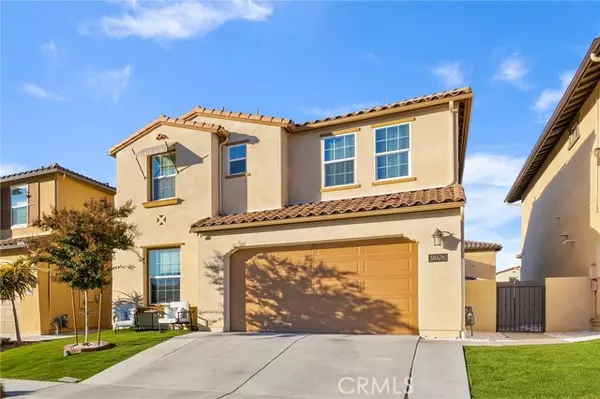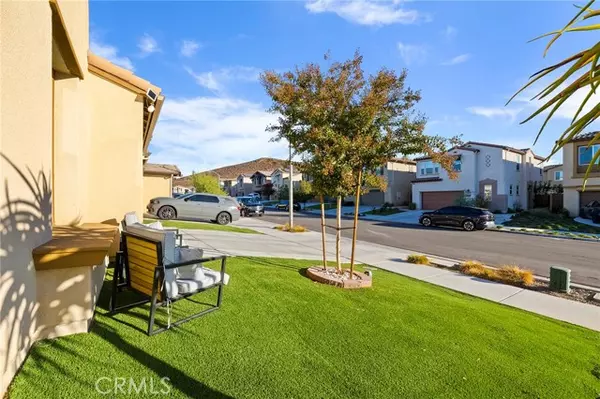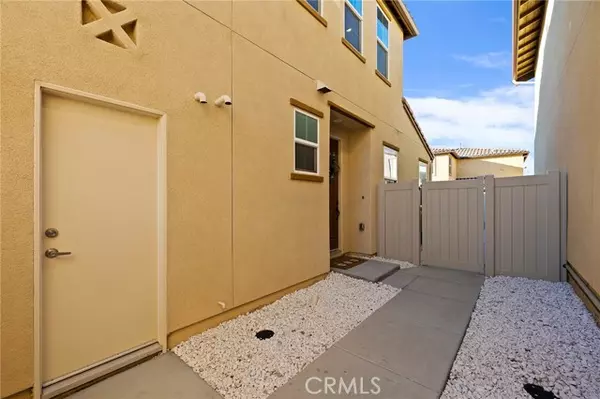REQUEST A TOUR If you would like to see this home without being there in person, select the "Virtual Tour" option and your agent will contact you to discuss available opportunities.
In-PersonVirtual Tour

$ 750,000
Est. payment /mo
Active
38476 Rosegate PL Murrieta, CA 92563
4 Beds
3.5 Baths
2,427 SqFt
UPDATED:
11/24/2024 07:05 AM
Key Details
Property Type Single Family Home
Sub Type Single Family Home
Listing Status Active
Purchase Type For Sale
Square Footage 2,427 sqft
Price per Sqft $309
MLS Listing ID CRSW24235346
Bedrooms 4
Full Baths 3
Half Baths 1
HOA Fees $100/mo
Originating Board California Regional MLS
Year Built 2020
Lot Size 3,920 Sqft
Property Description
Huge opportunity!! Original Owners!! Welcome to the very best of both worlds in one of Murrieta's most sought after locations in Brighton at the Promontory and zoned for the award winning Temecula school district. The very best features you will find are endless, starting with beautiful low maintenance curb appeal, PAID OFF Solar panels for extra energy savings, whole house soft water system with kitchen sink filtration and a stunning custom fireplace with wood surround!! As you enter the home, you will notice the beautiful and most functional open floor plan, featuring 4 bedrooms and 3.5 bathrooms, there is plenty of room for everyone! There is a downstairs bedroom with private bathroom, perfect for overnight guests or live-in relatives that can also function as office/playroom/homeschooling area. There is also an additional separate powder room downstairs. The family room with a brand new custom electric fireplace leads to the heart of the home where a spacious chef's kitchen features a very large almost 10 foot island with seating, elegant dark wood cabinetry, granite counters and stainless steel appliances as well as a dining area. Upstairs leads you to 3 spacious bedrooms, two of the bedrooms share a Jack and Jill bathroom. The main primary bedroom suite connects via a custo
Location
State CA
County Riverside
Area Srcar - Southwest Riverside County
Rooms
Family Room Other
Interior
Heating Central Forced Air
Cooling Central AC
Fireplaces Type Family Room
Laundry Gas Hookup, In Laundry Room, 30, Upper Floor
Exterior
Garage Spaces 2.0
Pool None
View None
Building
Water District - Public
Others
Tax ID 957812028
Special Listing Condition Not Applicable

© 2024 MLSListings Inc. All rights reserved.
Listed by Theresa Morris • Theresa Morris Realty Group





