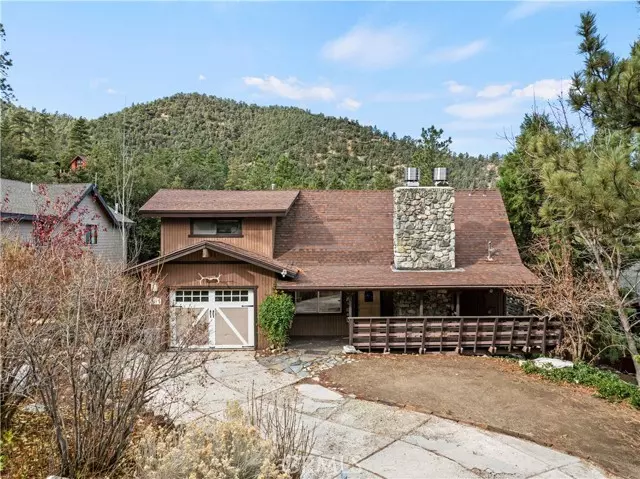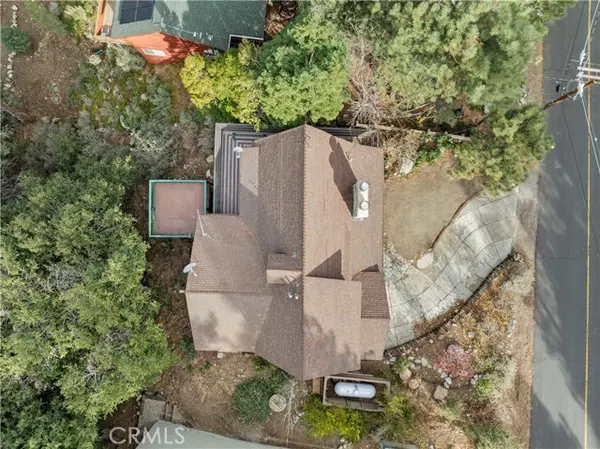
1513 Bernina DR CA 93222
3 Beds
2 Baths
1,966 SqFt
UPDATED:
12/11/2024 11:35 PM
Key Details
Property Type Single Family Home
Sub Type Single Family Home
Listing Status Active
Purchase Type For Sale
Square Footage 1,966 sqft
Price per Sqft $201
MLS Listing ID CRSR24236156
Bedrooms 3
Full Baths 2
HOA Fees $1,961/ann
Originating Board California Regional MLS
Year Built 1975
Lot Size 10,848 Sqft
Property Description
Location
State CA
County Kern
Area Pmcl - Pine Mountain Club
Zoning E
Rooms
Family Room Other
Dining Room Breakfast Bar
Interior
Heating Forced Air, Propane, Fireplace
Cooling None
Flooring Laminate
Fireplaces Type Family Room, Raised Hearth, Wood Burning
Laundry 37, Washer, Dryer
Exterior
Parking Features Garage, Other
Garage Spaces 1.0
Pool Community Facility, Spa - Community Facility
View Greenbelt, Hills, Local/Neighborhood, Forest / Woods
Roof Type Composition
Building
Story Three or More Stories
Sewer Septic Tank / Pump
Others
Tax ID 31652207008
Special Listing Condition Not Applicable






