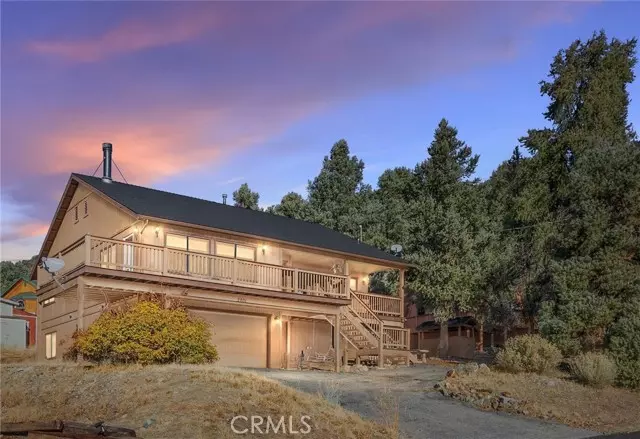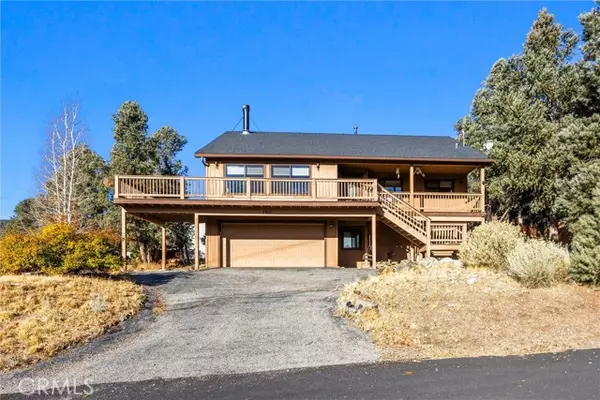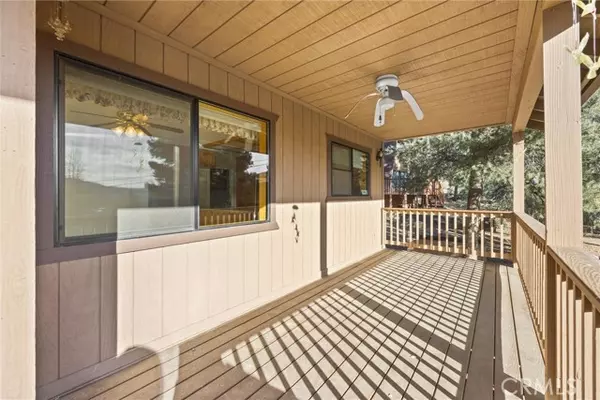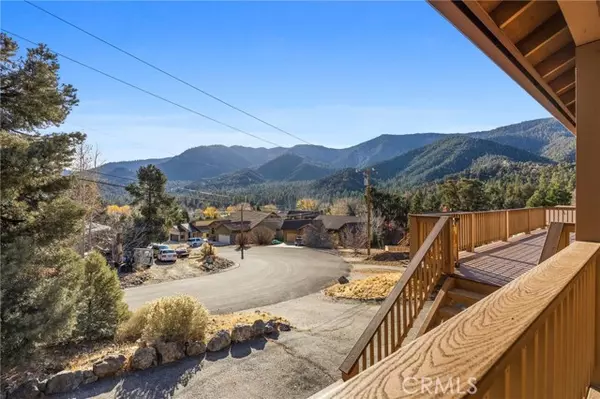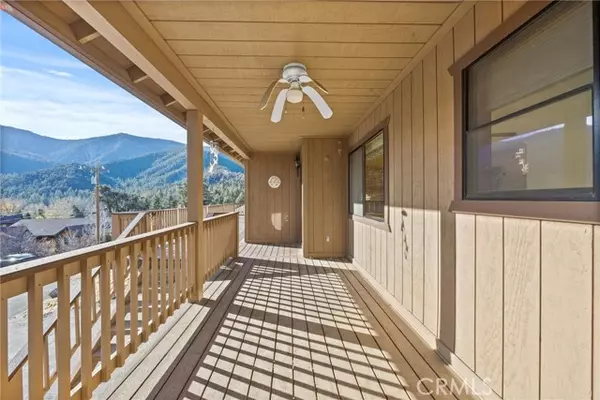REQUEST A TOUR If you would like to see this home without being there in person, select the "Virtual Tour" option and your agent will contact you to discuss available opportunities.
In-PersonVirtual Tour

$ 485,000
Est. payment /mo
Active
2801 Everest WAY CA 93222
3 Beds
2.5 Baths
2,353 SqFt
UPDATED:
12/12/2024 01:45 PM
Key Details
Property Type Single Family Home
Sub Type Single Family Home
Listing Status Active
Purchase Type For Sale
Square Footage 2,353 sqft
Price per Sqft $206
MLS Listing ID CRSR24245259
Bedrooms 3
Full Baths 2
Half Baths 1
HOA Fees $1,968/ann
Originating Board California Regional MLS
Year Built 2003
Lot Size 10,400 Sqft
Property Description
Incredible views from every window are the ultimate highlight to this custom built 2353 sq. ft. Mountain Home. Take in the breadth of Mt. Pinos from the expansive wrap around deck. Imagine sipping your coffee on your porch, taking in the white snow-covered mountain views, while warming up in the sun. This is also on a flat street with a paved circular driveway. On the ground floor you will find a 2 car garage, an extra workshop room, and a big bonus room with a pool table and a bathroom. This flex space would make a great ground floor bedroom. Upstairs and upon entry to the home you will find a beautiful vaulted ceiling in the living room, knotty Pine T&G ceilings, wood burning fireplace, 3 bedrooms and 2 more bathrooms. The kitchen is opens to the living room for open concept entertaining. There is direct access from here to the huge deck with TREX decking overlooking epic views of Mount Pinos, Sawmill Mountain, and the other surrounding mountainsides. A short walk or golfcart ride away from the Village Center and the many country club style amenities this exclusive community has to offer. Whether you're seeking a winter cross-country ski retreat or a summer getaway for hiking, mountain biking, golfing, fishing, horseback riding, etc., PMC has you covered. Pine Mountai
Location
State CA
County Kern
Area Pmcl - Pine Mountain Club
Zoning E
Interior
Heating Forced Air
Cooling Whole House / Attic Fan
Fireplaces Type Family Room
Laundry In Laundry Room, Other
Exterior
Garage Spaces 2.0
Pool Community Facility
View Hills, Forest / Woods
Building
Sewer Septic Tank / Pump
Water District - Public
Others
Tax ID 25646714009
Special Listing Condition Not Applicable

© 2024 MLSListings Inc. All rights reserved.
Listed by Drew Rankel • Beverly Glen Homes

