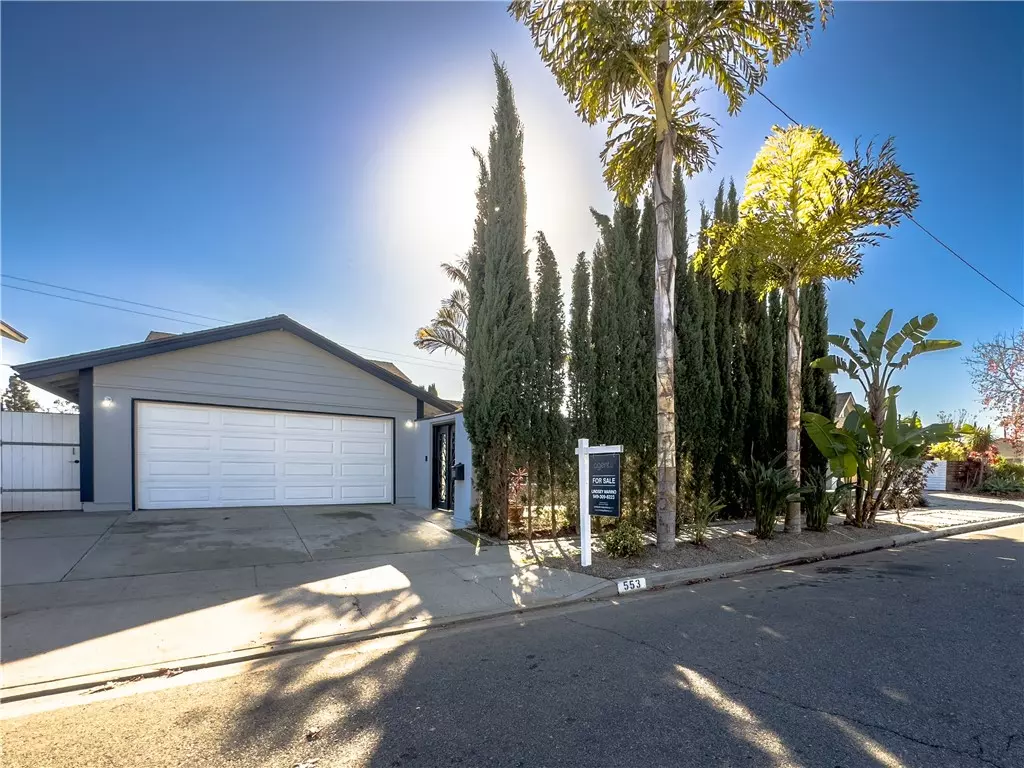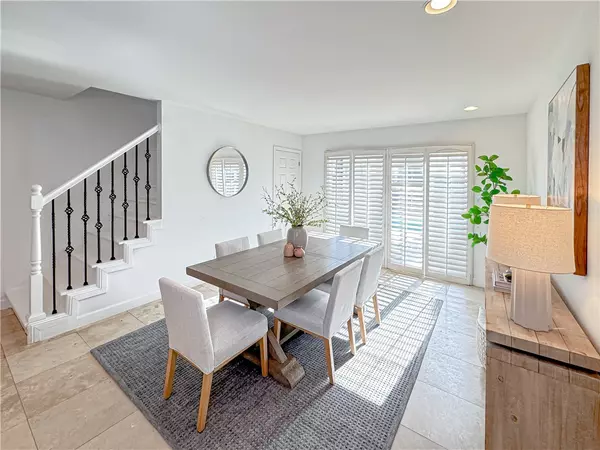REQUEST A TOUR If you would like to see this home without being there in person, select the "Virtual Tour" option and your agent will contact you to discuss available opportunities.
In-PersonVirtual Tour

$ 1,500,000
Est. payment /mo
Active
553 Sturgeon DR Costa Mesa, CA 92626
5 Beds
2 Baths
2,237 SqFt
UPDATED:
12/22/2024 07:05 AM
Key Details
Property Type Single Family Home
Sub Type Single Family Home
Listing Status Active
Purchase Type For Sale
Square Footage 2,237 sqft
Price per Sqft $670
MLS Listing ID CROC24247076
Bedrooms 5
Full Baths 2
Originating Board California Regional MLS
Year Built 1966
Lot Size 6,386 Sqft
Property Description
A charming 5-bedroom, 3-bathroom home set on a generous 6,400 square foot lot in the prestigious Del Cerro community. With over 2,200 square feet of living space, this property has been thoughtfully designed to maximize both comfort and functionality. Experience the freshness of newly painted white walls throughout that amplify the natural light streaming in, creating a bright and welcoming atmosphere in every room. The living area is perfect for gatherings and entertaining friends, seamlessly connecting to the kitchen to the dining room, where you can cook and converse in style. The primary suite on the first floor is a peaceful retreat, offering a serene space to unwind, with convenient access to the home's amenities. Upstairs, two large bedrooms share a Jack-and-Jill bathroom, ideal for family or guests, each space offering ample opportunity for personalization. Outside, the private backyard features a pool and the front offers a large fenced courtyard, ready for year-round enjoyment and perfect for hosting summer barbecues or quiet evenings under the stars. This home's prime location ensures you're just a short drive from South Coast Plaza's world-class shopping and dining, with easy access to major freeways. Within walking distance, you'll find popular spots like The
Location
State CA
County Orange
Area C3 - South Coast Metro
Rooms
Kitchen Dishwasher, Garbage Disposal, Oven Range - Gas, Oven - Gas
Interior
Heating Central Forced Air
Cooling Central AC
Fireplaces Type Family Room
Laundry In Garage
Exterior
Garage Spaces 2.0
Pool Pool - Yes
View None
Building
Water Hot Water, District - Public
Others
Tax ID 41802312
Special Listing Condition Not Applicable

© 2024 MLSListings Inc. All rights reserved.
Listed by Lindsey Marino • Real Broker





