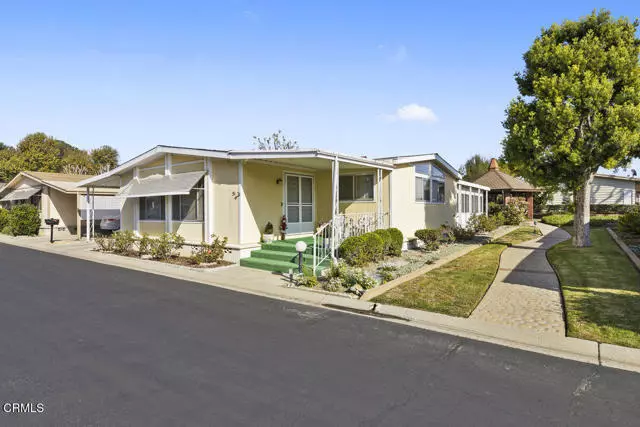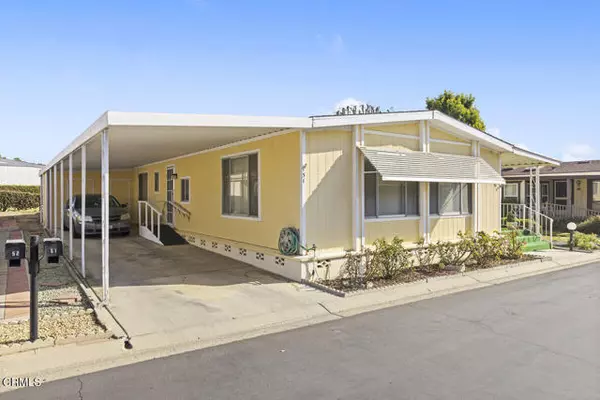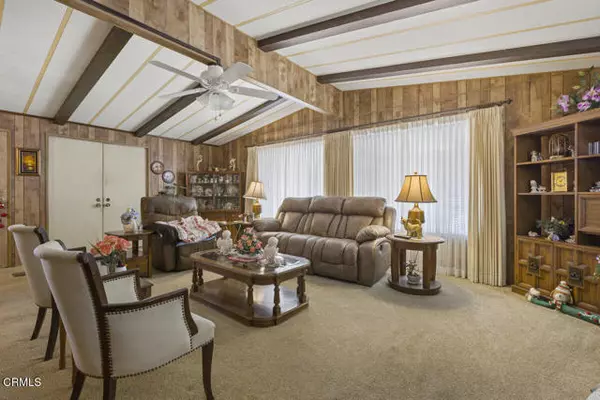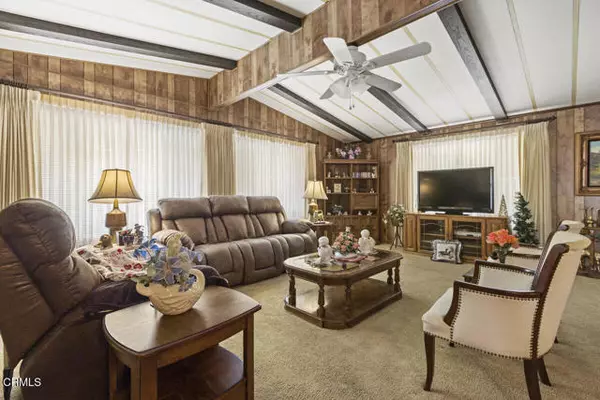REQUEST A TOUR If you would like to see this home without being there in person, select the "Virtual Tour" option and your advisor will contact you to discuss available opportunities.
In-PersonVirtual Tour

$ 315,000
Est. payment /mo
New
4700 Aurora DR 51 Ventura, CA 93003
2 Beds
2 Baths
1,680 SqFt
UPDATED:
12/13/2024 05:52 PM
Key Details
Property Type Multi-Family, Mobile Home
Sub Type Triple Wide Mobile Home
Listing Status Active
Purchase Type For Sale
Square Footage 1,680 sqft
Price per Sqft $187
MLS Listing ID CRV1-27146
Bedrooms 2
Full Baths 2
Originating Board California Regional MLS
Year Built 1981
Lot Size 1,680 Sqft
Property Description
SENIORS 55+, take a look at this wonderful greenbelt location and the park Gazebo just outside your back door to rest, read a good book or just enjoy nature. This home needs some TLC, but offers a newer roof (2017), furnace & A/C. The included washing machine is less than a year old. The interior is original and awaiting your design vision to update just the way you like it! Large & sun filled eat-in Kitchen that leads to the Enclosed Patio Room. LR boasts a vaulted ceiling and leads into a FR/Den. Convenient guest BA accessible from the indoor Laundry Rm and Guest BR. Large Primary BR with en suite BA includes a walk-in closet. Spacious Shed for all your storage needs. Ramp installed at side carport door. Great Midtown Ventura location with easy access to the 126 & 101 fwys, nearby Pacific View Mall, Lowe's, CVS, Trader Joe's, Hospitals, Marina, Beaches & Historic Downtown. Patrician Residents have access to a wonderful Clubhouse offering a year round outdoor pool, spa, BBQ area small gym, billiards, card rooms and event room w/kitchen. Residents are allowed to have (1) Indoor Pet at a max of 20 lbs. Buyer's must qualify for Patrician Residency by Park Management prior to Closing Escrow.
Location
State CA
County Ventura
Rooms
Family Room Separate Family Room
Kitchen Dishwasher, Microwave, Other, Oven - Double, Refrigerator
Interior
Heating Forced Air, Gas, Central Forced Air
Cooling Central AC
Exterior
Parking Features No Parking
Garage Spaces 2.0
Pool 31, None
View None
Roof Type 2,Shingle,Composition
Building
Foundation Post and Pier, Raised
Water District - Public
Others
Tax ID 9020190510

© 2024 MLSListings Inc. All rights reserved.
Listed by Monique Webster • RE/MAX Gold Coast REALTORS





