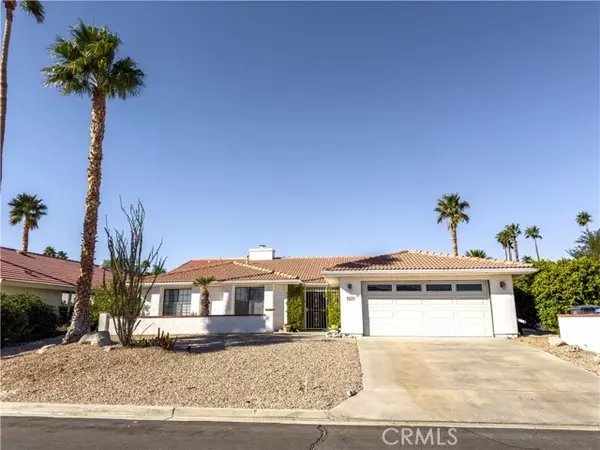8528 Warwick DR Desert Hot Springs, CA 92240
3 Beds
2 Baths
2,100 SqFt
UPDATED:
01/02/2025 01:15 AM
Key Details
Property Type Single Family Home
Sub Type Single Family Home
Listing Status Active
Purchase Type For Sale
Square Footage 2,100 sqft
Price per Sqft $252
MLS Listing ID CRIG24249961
Style Mediterranean
Bedrooms 3
Full Baths 2
HOA Fees $426/mo
Originating Board California Regional MLS
Year Built 1985
Lot Size 8,276 Sqft
Property Description
Location
State CA
County Riverside
Area 341 - Mission Lakes
Zoning R-1
Rooms
Dining Room Formal Dining Room
Kitchen Dishwasher, Garbage Disposal, Microwave, Other, Oven - Electric
Interior
Heating Central Forced Air
Cooling Central AC
Fireplaces Type Gas Burning, Living Room
Laundry In Laundry Room, Other
Exterior
Parking Features Attached Garage, Other
Garage Spaces 2.0
Fence 3
Pool Pool - Gunite, Pool - Heated, Pool - In Ground, 21, Other, Pool - Yes, Spa - Private
View Golf Course, Hills, 31
Roof Type Tile
Building
Story One Story
Architectural Style Mediterranean
Others
Tax ID 661072012
Special Listing Condition Not Applicable





