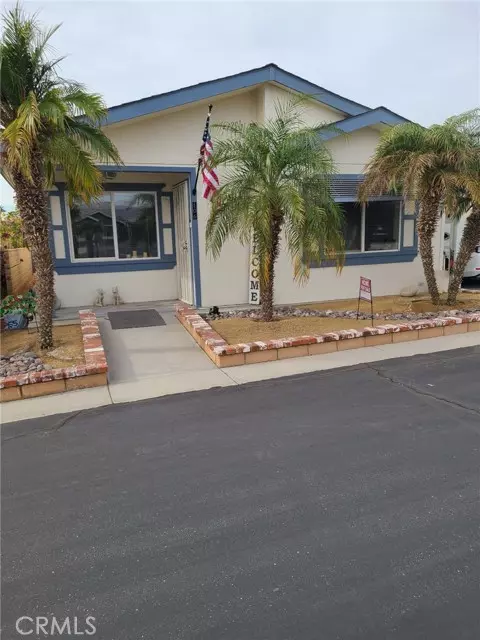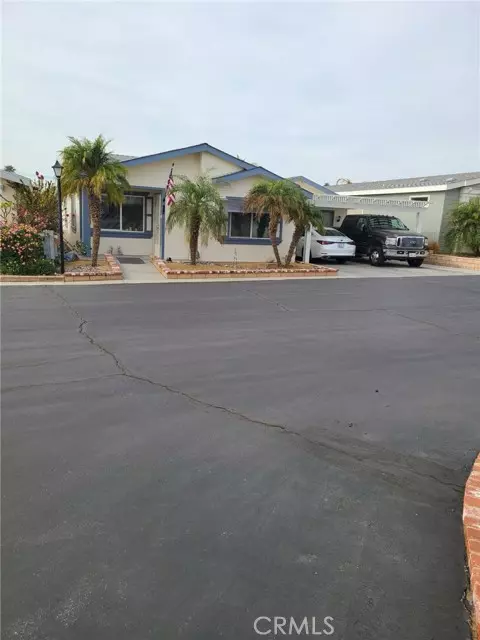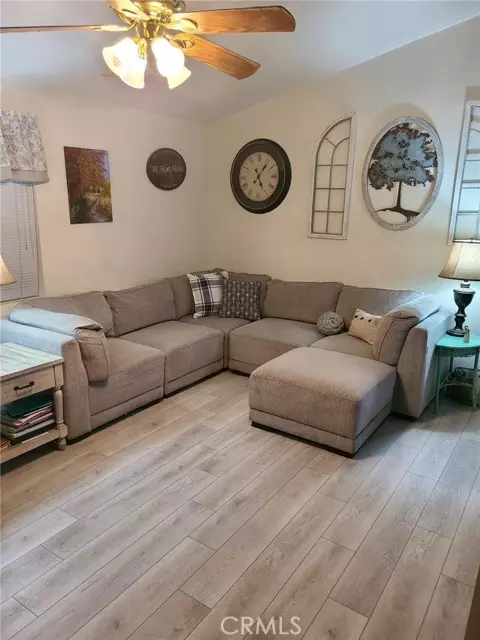REQUEST A TOUR If you would like to see this home without being there in person, select the "Virtual Tour" option and your agent will contact you to discuss available opportunities.
In-PersonVirtual Tour
$ 269,999
Est. payment /mo
Active
69525 Dillon RD 106 Desert Hot Springs, CA 92241
3 Beds
2 Baths
1,356 SqFt
UPDATED:
12/29/2024 04:41 AM
Key Details
Property Type Mobile Home
Listing Status Active
Purchase Type For Sale
Square Footage 1,356 sqft
Price per Sqft $199
MLS Listing ID CRSR24250624
Bedrooms 3
Full Baths 2
HOA Fees $160/mo
Originating Board California Regional MLS
Year Built 2000
Lot Size 27.680 Acres
Property Description
Welcome to Dillon Estates! Discover this highly sought-after 55+ gated community in Desert Hot Springs with a low HOA of 160/mo, where comfort and convenience come together. This beautifully upgraded 3-bedroom 2-bath home has so much to offer, including: A new roof, subfloor, luxury vinyl flooring with updated molding throughout. A spacious two-car garage with a newly added awning. Updated kitchen with painted cabinets, new hardware, a new dishwasher, and overhead microwave, tankless water heater, new toilets, and freshly painted exterior and trim. The beautifully designed low-maintenance landscaping ensures effortless outdoor upkeep. Plus, for added security, the home is equipped with floodlight cameras in the front and back. The seller is including a washer, dryer, stove, and refrigerator-making this home move-in ready! Community Perks: natural mineral spring pool and spas, outdoor showers, fitness center, game room, a spacious community room for events, and a dog park. Don't miss out! This gem won't last long.
Location
State CA
County Riverside
Area 340 - Desert Hot Springs
Interior
Heating Gas, Central Forced Air
Laundry In Laundry Room, Other, Washer
Exterior
Garage Spaces 2.0
Pool Pool - In Ground, Community Facility
Building
Story One Story
Water District - Public
Others
Tax ID 009720933
Special Listing Condition Not Applicable

© 2025 MLSListings Inc. All rights reserved.
Listed by Christopher Soto • Century 21 Yarrow & Associates




