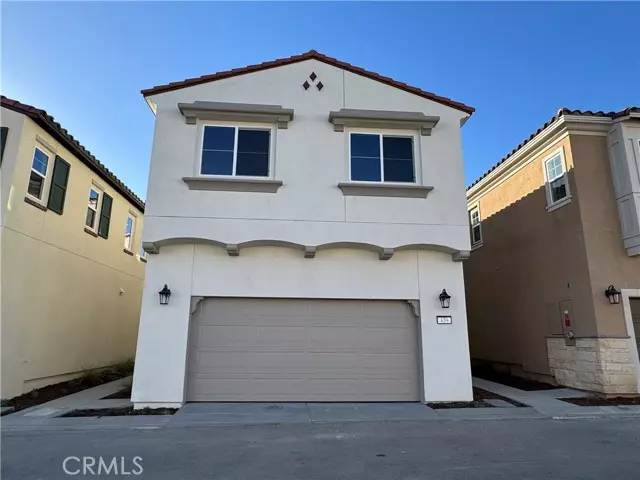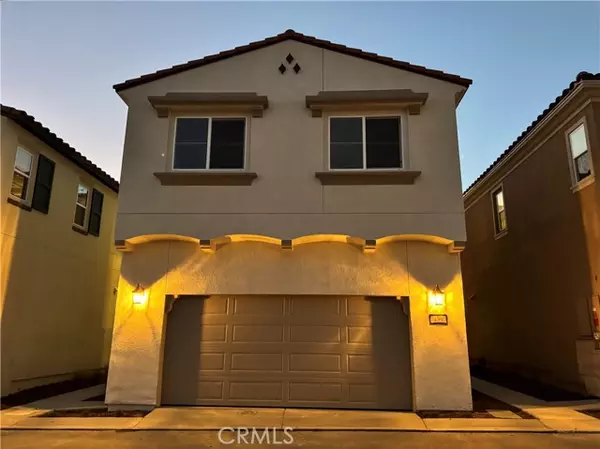REQUEST A TOUR If you would like to see this home without being there in person, select the "Virtual Tour" option and your agent will contact you to discuss available opportunities.
In-PersonVirtual Tour

$ 3,700
New
439 Verna ST Upland, CA 91786
3 Beds
2.5 Baths
1,550 SqFt
UPDATED:
12/20/2024 06:49 AM
Key Details
Property Type Single Family Home, Other Rentals
Sub Type House for Rent
Listing Status Active
Purchase Type For Rent
Square Footage 1,550 sqft
MLS Listing ID CROC24251232
Bedrooms 3
Full Baths 2
Half Baths 1
Originating Board California Regional MLS
Year Built 2024
Lot Size 1,955 Sqft
Property Description
This brand-new, stunning two-story home with a Santa Barbara elevation built by Century Communities is in the highly sought-after gated Rose Glen community. Offering 3 bedrooms and 2.5 bathrooms, a bonus room, the home features a spacious open-concept kitchen and a great room that seamlessly extends to the backyard through a sliding glass door, perfect for modern living and entertaining. The laundry room is conveniently situated on the second floor. Interior Highlights: . Flooring: Shaw LVP (Luxury Vinyl Plank) flooring in all first-floor areas, laundry room, and all bathrooms, complemented by Shaw Century Signature Carpet in the bedrooms, hallway, and stairway. . Energy Efficiency: Equipped with a 3.65 KW(9-panel) solar system and home battery, this all-electric home ensures no gas bills and reduced utility costs. . Smart Technology: Features include home automation and a Schlage front door electronic lock for added convenience and security. Location Perks: Nestled in picturesque Upland, this home offers easy access to parks, top-rated schools, and various dining and retail options. Located just 10 miles from Pomona and 40 miles from Los Angeles, the Rose Glen community combines small-town charm with quick access to major regional attractions. Don't miss the opportu
Location
State CA
County San Bernardino
Area 690 - Upland
Rooms
Family Room Other
Dining Room Breakfast Bar, Dining "L"
Kitchen Garbage Disposal, Microwave, Other, Oven Range - Electric, Oven Range, Oven - Electric
Interior
Heating Other
Cooling Central AC
Fireplaces Type None
Laundry Upper Floor, 9
Exterior
Garage Spaces 2.0
Pool 31, None
View None
Building
Water Other
Others
Tax ID 1046481140000

© 2024 MLSListings Inc. All rights reserved.
Listed by Kathy Zhou • Ascendant Realty





