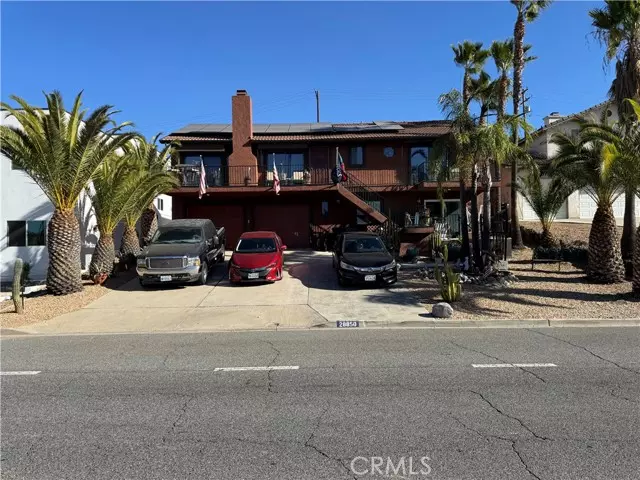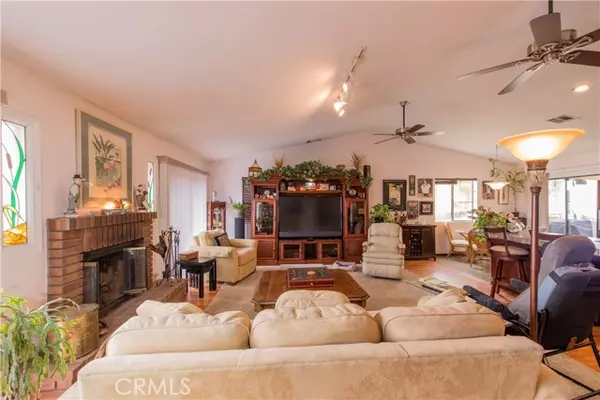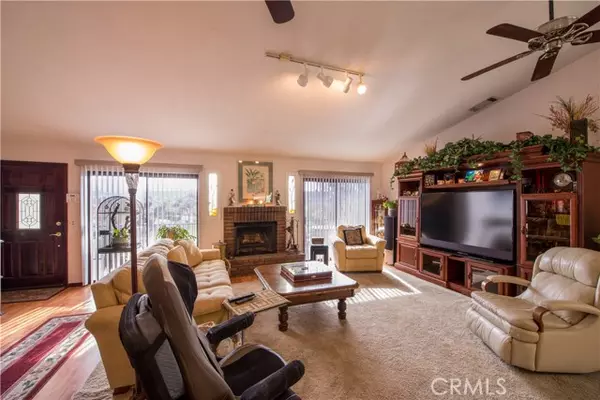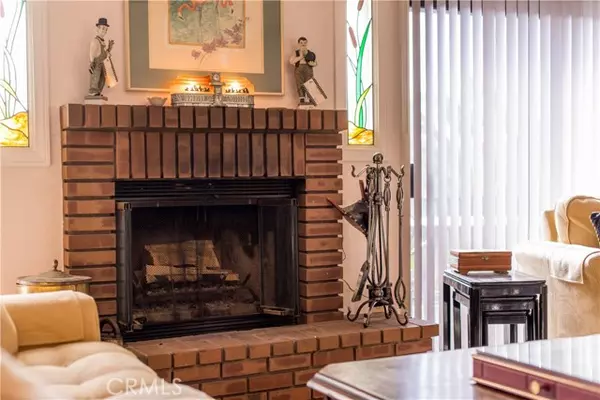28850 NW Vacation Dr DR 1 & 2 Canyon Lake, CA 92587
3 Beds
2 Baths
2,294 SqFt
UPDATED:
12/29/2024 01:19 PM
Key Details
Property Type Single Family Home
Sub Type Single Family Home
Listing Status Active
Purchase Type For Sale
Square Footage 2,294 sqft
Price per Sqft $305
MLS Listing ID CRIG24242326
Style Contemporary
Bedrooms 3
Full Baths 2
HOA Fees $335/mo
Originating Board California Regional MLS
Year Built 1985
Lot Size 8,276 Sqft
Property Description
Location
State CA
County Riverside
Area Srcar - Southwest Riverside County
Rooms
Dining Room Breakfast Bar, In Kitchen, Other, Dining "L"
Kitchen Dishwasher, Garbage Disposal, Microwave, Oven - Self Cleaning, Exhaust Fan, Oven Range - Electric, Oven Range, Oven - Electric
Interior
Heating Forced Air, Heat Pump, Other, Electric, Fireplace
Cooling Central AC, Heat Pump, Other, Central Forced Air - Electric
Flooring Laminate
Fireplaces Type Family Room
Laundry In Garage, 30, 9
Exterior
Parking Features Workshop in Garage, Attached Garage, Boat Dock, Converted, Private / Exclusive, Garage, RV Access, Off-Street Parking, Other
Garage Spaces 2.0
Fence 19, 2, 22
Pool Pool - Fiberglass, 12, Pool - Gunite, Pool - Heated, 2, Pool - Lap, Pool - Yes, Pool - Sport, Spa - Private, Pool - Fenced, Community Facility
Utilities Available Electricity - On Site, Other , Telephone - Not On Site
View Hills, Lake, Panoramic, Water, City Lights
Roof Type Clay,Concrete
Building
Lot Description Grade - Sloped Up , Grade - Sloped Down , Paved
Foundation Permanent, Combination, Concrete Block, Concrete Slab
Water Other, Hot Water
Architectural Style Contemporary
Others
Tax ID 353162013
Special Listing Condition Notice of Default





