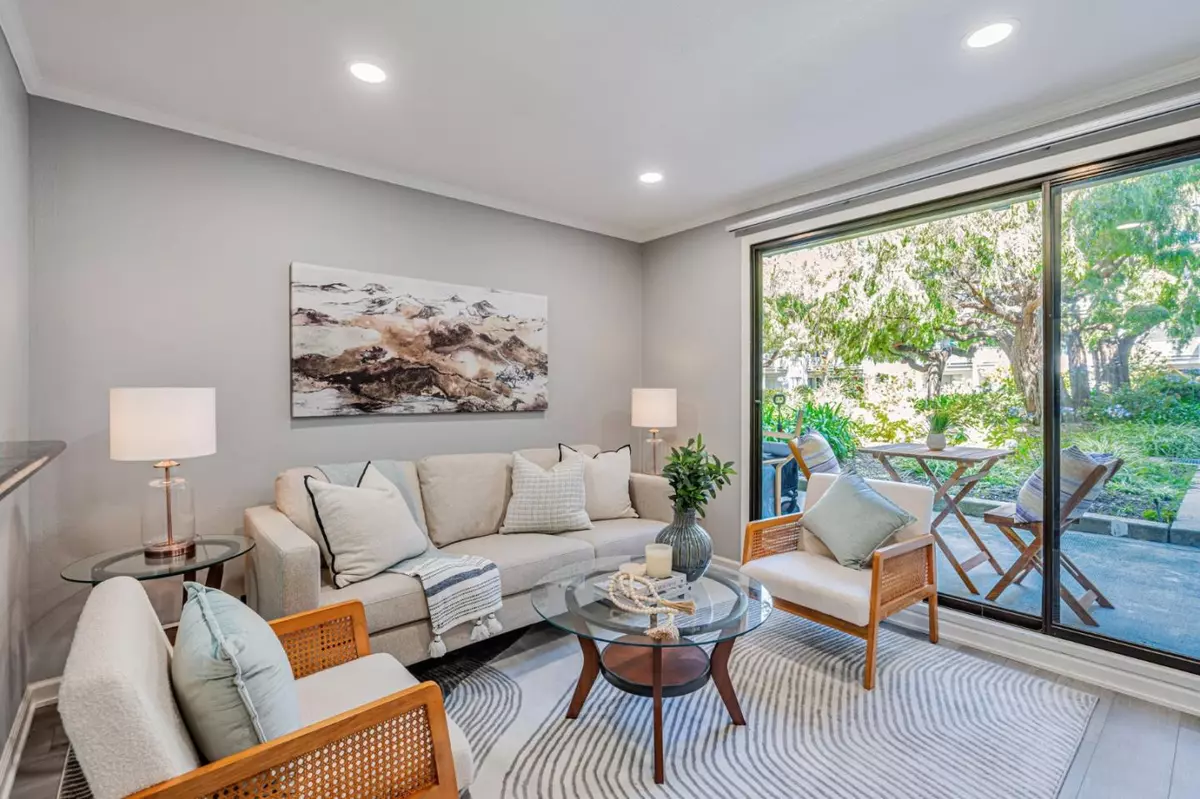3 Admiral DR F267 Emeryville, CA 94608
1 Bed
1 Bath
714 SqFt
UPDATED:
Key Details
Property Type Condo
Sub Type Condominium
Listing Status Active
Purchase Type For Sale
Square Footage 714 sqft
Price per Sqft $656
MLS Listing ID ML82015675
Bedrooms 1
Full Baths 1
HOA Fees $658/mo
HOA Y/N 1
Year Built 1973
Property Sub-Type Condominium
Property Description
Location
State CA
County Alameda
Area Emeryville
Building/Complex Name Watergate Community Association
Zoning Residential
Rooms
Family Room Kitchen / Family Room Combo
Dining Room Dining Area in Family Room, Dining Area in Living Room
Kitchen Cooktop - Electric, Dishwasher, Microwave, Refrigerator
Interior
Heating Central Forced Air
Cooling None
Flooring Carpet, Hardwood, Tile
Laundry Coin Operated
Exterior
Parking Features Covered Parking
Garage Spaces 1.0
Pool Community Facility
Community Features Community Pool, Gym / Exercise Facility, Recreation Room, Sauna / Spa / Hot Tub, Tennis Court / Facility
Utilities Available None / No Utilities
Roof Type None
Building
Foundation Concrete Perimeter and Slab
Sewer None
Water None
Others
HOA Fee Include Garbage,Maintenance - Common Area,Security Service,Water
Restrictions Pets - Allowed,Pets - Cats Permitted,Pets - Dogs Permitted
Tax ID 049-1529-444-00
Horse Property No
Special Listing Condition Not Applicable
Virtual Tour https://f8.f8re.com/videos/0197ef20-6c47-739a-9a67-d352c31a2ead





