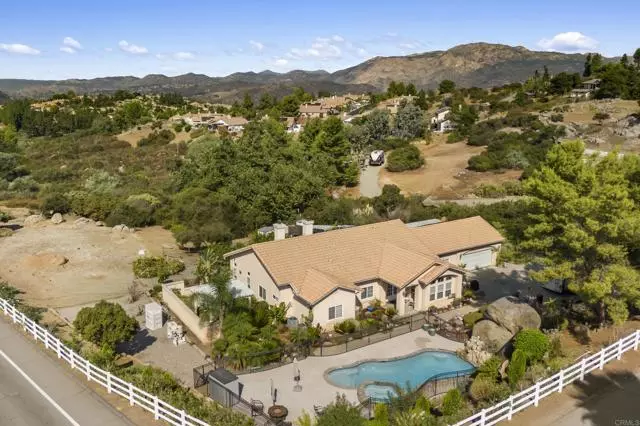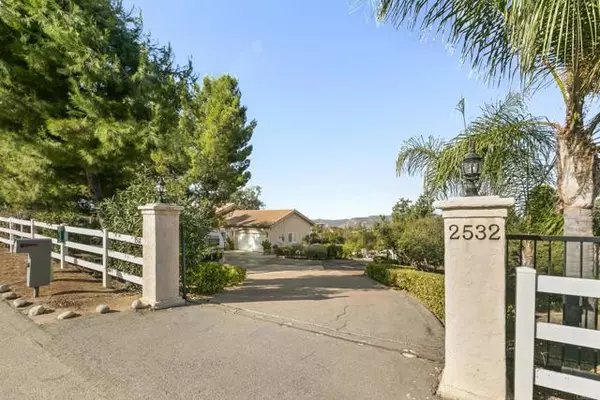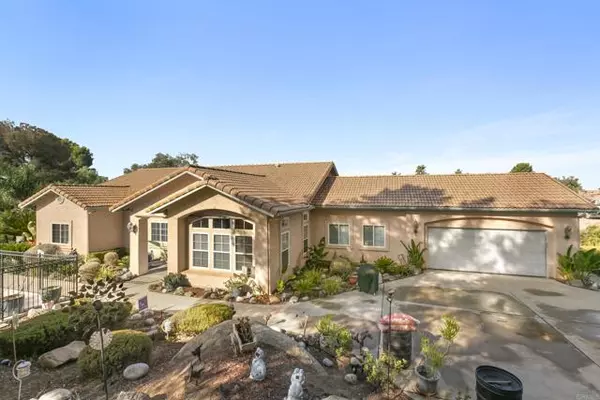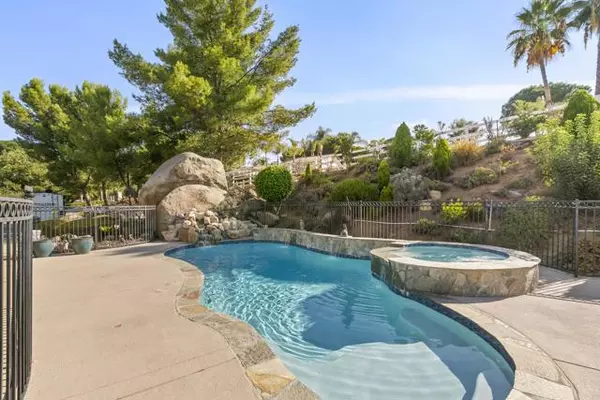$1,171,000
$1,195,000
2.0%For more information regarding the value of a property, please contact us for a free consultation.
2532 Quail Creek PL Alpine, CA 91901
4 Beds
2.5 Baths
2,463 SqFt
Key Details
Sold Price $1,171,000
Property Type Single Family Home
Sub Type Single Family Home
Listing Status Sold
Purchase Type For Sale
Square Footage 2,463 sqft
Price per Sqft $475
MLS Listing ID CRPTP2406196
Sold Date 12/13/24
Style Contemporary
Bedrooms 4
Full Baths 2
Half Baths 1
Originating Board California Regional MLS
Year Built 2000
Lot Size 2 Sqft
Property Description
Welcome to this stunning one story home nestled in the hills of Alpine. This beautiful property boasts 2463 sq ft of living space and sits on a 2.12-acre lot and 2 car garage. As you step inside, you'll be greeted by a spacious open floor plan with high ceilings and abundant natural light. Gorgeous living room opens a spacious dining room area. The gourmet kitchen is a chef's dream, featuring granite and tile countertops, stainless steel appliances (extra-large Sub-Zero Refrigerator, 2 Convection Ovens and 5 gas burner stove) and a large island with seating. The family room has an inviting fireplace and overlooks the massive yard. The primary suite offers a peaceful retreat featuring walk-in closet and a luxurious bathroom with a soaking tub and separate shower with dual Fireplace to enjoy. Outside, enjoy the well-maintained front yard which includes a pool with waterfall and spa. The spacious back yard you can enjoy entertaining or relaxing with room to roam and play. Wander through the orchard which includes grapes, peaches, tangerines, lemons, orange, grapefruit, pomegranates, apricots and green apples. Located in a desirable neighborhood, this home may have a possibility to build a second home. Don't miss this opportunity to make this exceptional property your new home! S
Location
State CA
County San Diego
Area 91901 - Alpine
Zoning R-1:SINGLE FAM-RES
Rooms
Family Room Other
Dining Room Breakfast Bar, Formal Dining Room, Breakfast Nook
Kitchen Dishwasher, Garbage Disposal, Microwave, Other, Oven - Double, Pantry, Oven Range - Built-In, Refrigerator
Interior
Heating Gas, Solar, Central Forced Air
Cooling Central AC
Fireplaces Type Family Room, Other Location, Dual See Thru
Laundry Gas Hookup, In Laundry Room, 30, Other
Exterior
Parking Features Attached Garage, Garage, RV Access, Other, Parking Area, Uncovered Parking
Garage Spaces 2.0
Pool Pool - Gunite, Pool - In Ground, 21, Other, Pool - Yes, Spa - Private
View Hills
Roof Type Tile
Building
Lot Description Corners Marked
Story One Story
Foundation Concrete Perimeter
Sewer Septic Tank / Pump
Architectural Style Contemporary
Others
Tax ID 4031511300
Read Less
Want to know what your home might be worth? Contact us for a FREE valuation!

Our team is ready to help you sell your home for the highest possible price ASAP

© 2024 MLSListings Inc. All rights reserved.
Bought with Michael Proctor





