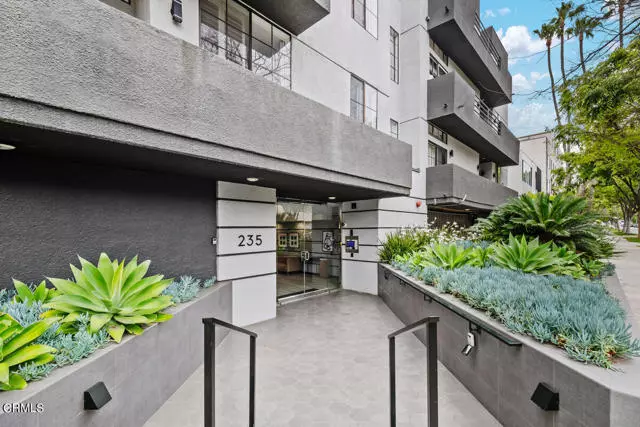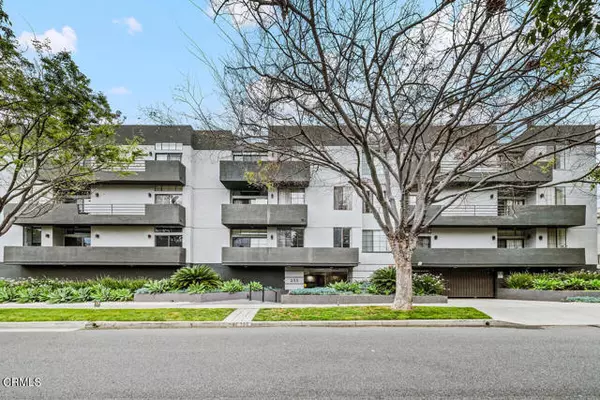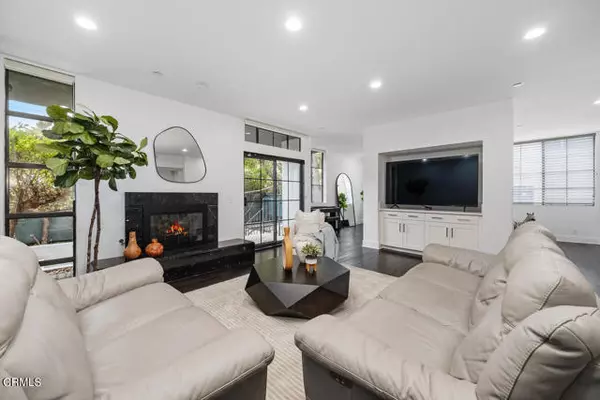$1,555,000
$1,575,000
1.3%For more information regarding the value of a property, please contact us for a free consultation.
235 S Reeves DR 104 Beverly Hills, CA 90212
2 Beds
2.5 Baths
2,116 SqFt
Key Details
Sold Price $1,555,000
Property Type Condo
Sub Type Condominium
Listing Status Sold
Purchase Type For Sale
Square Footage 2,116 sqft
Price per Sqft $734
MLS Listing ID CRP1-17699
Sold Date 12/16/24
Bedrooms 2
Full Baths 2
Half Baths 1
Originating Board California Regional MLS
Year Built 1985
Property Description
Welcome to this newly renovated, prime location, condominium in Beverly Hills, within walking distance to top restaurants & upscale shopping. This luxurious home features a private patio, offering a serene retreat in the midst of the city. The entire residence features hardwood ebony floors. The living room is complete with a fireplace and the floor plan includes an elegant, formal dining room.The separate, remodeled kitchen now features a new Viking stainless steel oven, stove, and microwave, quartz countertops, breakfast counter, a wine refrigerator, and a pantry. The master bedroom suite boasts a fireplace, sliding doors to the private patio, and a walk-in closet. Bathroom features luxurious Spanish tiles, a standing bath tub and a separate shower. The second bedroom includes its own upgraded en-suite bathroom. Additionally, there is a separate laundry room for your convenienceThis secure building offers a host of amenities, including a heated indoor pool, two-car side-by-side parking and additional guest parking. This Beverly Hills condo combines luxury, privacy, and an unbeatable location with both Beverly Vista Middle School and Beverly Hills High School within walking distance.
Location
State CA
County Los Angeles
Area C01 - Beverly Hills
Zoning BHR4YY
Rooms
Dining Room Formal Dining Room, In Kitchen
Kitchen Dishwasher, Microwave, Oven Range - Gas, Oven - Electric
Interior
Heating Central Forced Air
Cooling Central AC
Fireplaces Type Living Room, Primary Bedroom
Laundry Gas Hookup, 30
Exterior
Parking Features Common Parking - Shared, Parking Area
Garage Spaces 2.0
Fence Other
Pool 31, Community Facility
View None
Building
Story One Story
Water District - Public
Others
Tax ID 4331003047
Special Listing Condition Not Applicable
Read Less
Want to know what your home might be worth? Contact us for a FREE valuation!

Our team is ready to help you sell your home for the highest possible price ASAP

© 2024 MLSListings Inc. All rights reserved.
Bought with Melissa Improta





