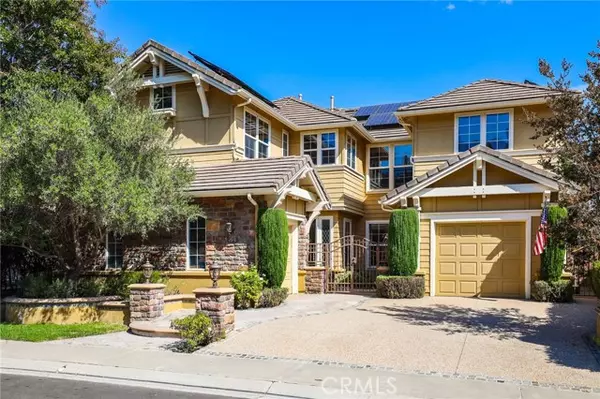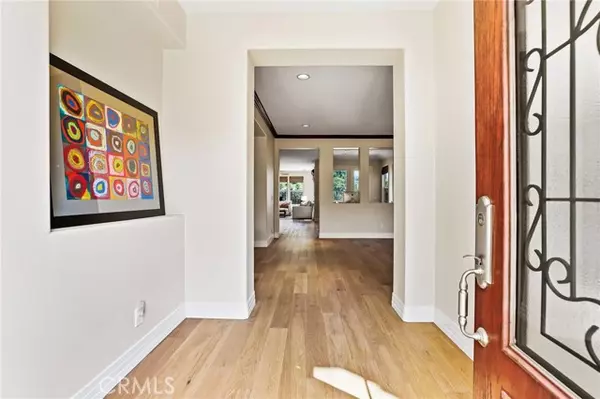$1,900,000
$1,899,999
For more information regarding the value of a property, please contact us for a free consultation.
34 Vela CT Coto De Caza, CA 92679
5 Beds
4 Baths
4,000 SqFt
Key Details
Sold Price $1,900,000
Property Type Single Family Home
Sub Type Single Family Home
Listing Status Sold
Purchase Type For Sale
Square Footage 4,000 sqft
Price per Sqft $475
MLS Listing ID CROC24198696
Sold Date 12/18/24
Bedrooms 5
Full Baths 4
HOA Fees $312/mo
Originating Board California Regional MLS
Year Built 2000
Lot Size 5,961 Sqft
Property Description
Welcome to 34 Vela Court! Situated on a tranquil tree-lined street in the coveted, guard-gated community of Coto de Caza, this stunning repiped home features 5 bedrooms and 4 bathrooms. Enter through the private courtyard and elegant iron-accented gate, leading to a warm living room with crown molding and a fresh paint job. New wood floors throughout the main level enhance its modern appeal. The formal dining room boasts a picturesque view of the garden water feature. A versatile bedroom (currently a workout room) and a full bathroom add convenience. The gourmet kitchen features granite countertops, stainless steel appliances, a central island, and a butler's prep station. The cozy great room includes a grand fireplace and views of the backyard pool. Upstairs, the main ensuite bedroom offers serene views and a luxurious bathroom with dual vanities and a soaking tub. Additional bedrooms include an ensuite option and generous closet space. Versatile bonus spaces can serve as an office, gym, or play area. A laundry room completes the second floor. The beautifully landscaped yard features a PebbleTec saltwater pool, custom BBQ area, and built-in firepit. The spacious 3-car garage includes epoxy flooring and custom cabinetry. With leased solar panels for efficiency, this home is close
Location
State CA
County Orange
Area Cc - Coto De Caza
Rooms
Dining Room Breakfast Bar, Formal Dining Room, Breakfast Nook
Kitchen Dishwasher, Garbage Disposal, Hood Over Range, Microwave, Oven - Double, Exhaust Fan, Oven Range - Built-In
Interior
Heating Central Forced Air
Cooling Central AC
Fireplaces Type Living Room, Fire Pit
Laundry Gas Hookup, In Laundry Room, 30, Other, Upper Floor
Exterior
Parking Features Storage - RV, Unassigned Spaces, Garage, Other
Garage Spaces 3.0
Fence 2, 22
Pool Pool - In Ground, 21, Other, Pool - Yes, Spa - Private
View Hills, Local/Neighborhood, Forest / Woods
Roof Type Tile
Building
Lot Description Grade - Level
Water Hot Water, District - Public
Others
Tax ID 75512113
Special Listing Condition Not Applicable
Read Less
Want to know what your home might be worth? Contact us for a FREE valuation!

Our team is ready to help you sell your home for the highest possible price ASAP

© 2025 MLSListings Inc. All rights reserved.
Bought with John Russell




