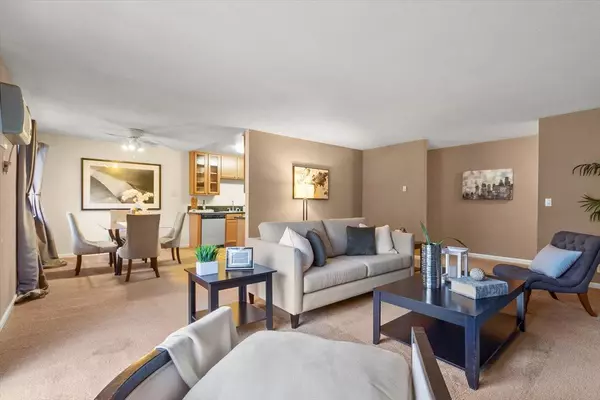$750,000
$838,888
10.6%For more information regarding the value of a property, please contact us for a free consultation.
300 Union AVE 40 Campbell, CA 95008
3 Beds
2 Baths
1,373 SqFt
Key Details
Sold Price $750,000
Property Type Condo
Sub Type Condominium
Listing Status Sold
Purchase Type For Sale
Square Footage 1,373 sqft
Price per Sqft $546
MLS Listing ID ML81980760
Sold Date 12/12/24
Bedrooms 3
Full Baths 2
HOA Fees $607/mo
HOA Y/N 1
Year Built 1979
Property Description
NEWLY ADDED: Seller will credit SIX months FREE HOA!! Welcome to your dream condo in sunny Campbell, CA! This stunning 3-bedroom, 2-bathroom residence offers a perfect blend of modern elegance and convenience. Nestled just moments from the vibrant downtown Campbell and the Pruneyard, you'll enjoy easy access to local dining, shopping, and entertainment. Step inside to discover an inviting open floor plan bathed in natural light from the expansive windows. The spacious living area seamlessly flows into the culinary kitchen, where you'll find sleek granite countertops, high-end stainless steel appliances, and stylish stone flooring. Relax and unwind on your private balcony, ideal for enjoying sunny California weather. With its contemporary design and prime location, this condo provides both comfort and sophistication. Don't miss your chance to make this exquisite property your new home! ENTRANCE INSTRUCTIONS: There is no street parking so please enter gate code #9240 (push # first) and park in either spot #40 or the private garage space. If both spots are taken. Please park on Apricot and walk up :) Please call Will Hecht (408) 807 - 7922 for any help accessing property.
Location
State CA
County Santa Clara
Area Campbell
Zoning R-PD
Rooms
Family Room No Family Room
Dining Room Dining "L"
Kitchen Countertop - Granite, Dishwasher, Garbage Disposal
Interior
Heating Electric
Cooling Ceiling Fan
Flooring Stone, Carpet
Laundry Community Facility
Exterior
Parking Features Carport , Enclosed
Garage Spaces 1.0
Utilities Available Public Utilities
Roof Type Tile
Building
Story 1
Foundation Concrete Slab
Sewer Sewer - Public
Water Public
Level or Stories 1
Others
HOA Fee Include Maintenance - Exterior,Exterior Painting,Fencing,Garbage,Hot Water,Landscaping / Gardening,Roof,Water,Common Area Electricity,Water / Sewer,Insurance - Common Area,Maintenance - Common Area
Tax ID 412-17-039
Horse Property No
Special Listing Condition Not Applicable
Read Less
Want to know what your home might be worth? Contact us for a FREE valuation!

Our team is ready to help you sell your home for the highest possible price ASAP

© 2024 MLSListings Inc. All rights reserved.
Bought with Sahar Binesh • Americhoice Inc





