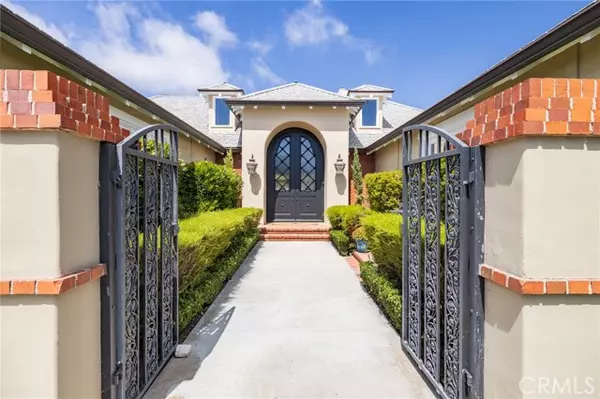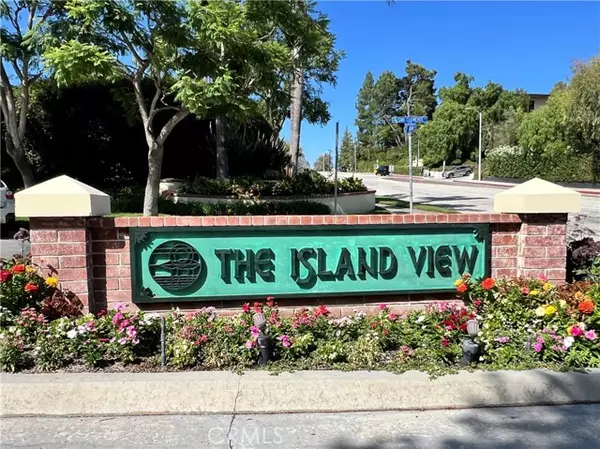$3,050,000
$3,179,000
4.1%For more information regarding the value of a property, please contact us for a free consultation.
29 Santa Catalina DR Rancho Palos Verdes, CA 90275
4 Beds
3.5 Baths
3,324 SqFt
Key Details
Sold Price $3,050,000
Property Type Single Family Home
Sub Type Single Family Home
Listing Status Sold
Purchase Type For Sale
Square Footage 3,324 sqft
Price per Sqft $917
MLS Listing ID CRSB24188125
Sold Date 12/20/24
Style Traditional
Bedrooms 4
Full Baths 3
Half Baths 1
HOA Fees $303/qua
Originating Board California Regional MLS
Year Built 1987
Lot Size 0.375 Acres
Property Description
Welcome to this beautifully updated, single-level home in the highly sought-after Island View community, nestled in the serene interior location of Santa Catalina Drive. With its elegant curb appeal and charming front pathway, you're greeted by an inviting courtyard and custom iron doors that welcome natural light and breezes into the grand foyer. Upon entering, the warm, open living space captivates with an oversized stone fireplace, high ceilings, and a wall of windows that frame views of the expansive, private backyard. Designed for both relaxation and entertainment, the outdoor oasis features a pool, spa, fire pit, fruit trees, vegetable garden, and a built-in BBQ area complete with a pizza oven-ideal for hosting unforgettable gatherings or simply enjoying Southern California's enviable climate. The kitchen and family room effortlessly flow into this outdoor space, creating a seamless indoor-outdoor living experience. Adjacent to the living room is a spacious dining area, equipped with a built-in bar and wine refrigerator, perfect for intimate dinners or larger celebrations. The chef's kitchen, tailored for both families and culinary enthusiasts, features a large island that provides ample space for meal preparation and casual dining. Nearby, the cozy family room with its i
Location
State CA
County Los Angeles
Area 172 - La Cresta
Zoning RPRS20000*
Rooms
Family Room Separate Family Room, Other
Dining Room Breakfast Bar, Formal Dining Room, In Kitchen
Kitchen Dishwasher, Freezer, Garbage Disposal, Hood Over Range, Microwave, Other, Pantry, Oven Range - Gas, Warming Drawer, Refrigerator, Trash Compactor
Interior
Heating Forced Air, Central Forced Air
Cooling Central AC, Other
Fireplaces Type Family Room, Gas Starter, Living Room, Primary Bedroom
Laundry In Laundry Room, Other
Exterior
Parking Features Attached Garage, Garage, Gate / Door Opener, Other, Side By Side
Garage Spaces 3.0
Pool Pool - Heated, Pool - In Ground, 21, Other, Pool - Yes, Spa - Private, Pool - Fenced
View 30
Building
Story One Story
Water District - Public
Architectural Style Traditional
Others
Tax ID 7581033090
Special Listing Condition Not Applicable
Read Less
Want to know what your home might be worth? Contact us for a FREE valuation!

Our team is ready to help you sell your home for the highest possible price ASAP

© 2024 MLSListings Inc. All rights reserved.
Bought with Wendy Sun





