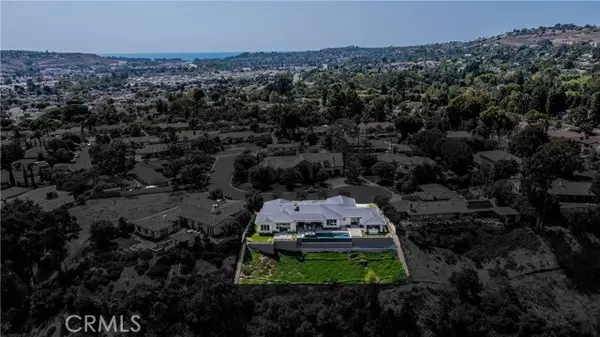$5,625,000
$5,695,000
1.2%For more information regarding the value of a property, please contact us for a free consultation.
31622 Paseo Rita San Juan Capistrano, CA 92675
4 Beds
4.5 Baths
4,035 SqFt
Key Details
Sold Price $5,625,000
Property Type Single Family Home
Sub Type Single Family Home
Listing Status Sold
Purchase Type For Sale
Square Footage 4,035 sqft
Price per Sqft $1,394
MLS Listing ID CRPW24022653
Sold Date 12/31/24
Style Contemporary,Custom,Ranch
Bedrooms 4
Full Baths 4
Half Baths 1
Originating Board California Regional MLS
Year Built 2024
Lot Size 0.450 Acres
Property Description
New Construction. Single story Contemporary Farmhouse designed home with sweeping views of the San Juan Valley, rolling hills and beyond plus the iconic San Juan Capistrano Mission. From the foyer forward you're drawn to the 180-degree view and the sight and sounds of a 32 by 13 infinity edge saltwater sports pool and spa. Step inside the natural light filled great room with a twelve-foot cedar wood ceiling that is anchored on one side with Wolf inspired gourmet kitchen including a massive Mt. Blanc waterfall edged Quartzite finished island and a grand floor to ceiling quartzite faced 72-inch Ortal gas fireplace on the other. Underfoot T/O the house are rich 9-inch wire brushed white oak engineered floors. Each room in the house including both the office (with built-ins) to the right of the entry and formal dining room to the left are filled with natural light emanating from Sierra Pacific custom windows and sliders throughout. There are 4 bedrooms each with unique ensuite baths including the primary bedroom which has its own 17 by 12 patio, and includes a stone walk-in shower, hydro standing tub and spacious walk-in closet. Elegant guest bath with floating back lite mirror. Remote controlled silent celling fans in each bedroom. Central air with 2 dual zoned condensers. Efficient
Location
State CA
County Orange
Area Do - Del Obispo
Rooms
Dining Room Formal Dining Room, Other, Breakfast Nook
Kitchen Ice Maker, Dishwasher, Garbage Disposal, Hood Over Range, Microwave, Other, Oven - Double, Oven - Self Cleaning, Pantry, Oven Range - Gas, Oven Range - Built-In, Refrigerator, Built-in BBQ Grill, Oven - Electric
Interior
Heating Forced Air, Other, Central Forced Air, Electric, Fireplace
Cooling Central AC, Other, Central Forced Air - Electric
Fireplaces Type Gas Burning, Gas Starter, Other Location, Outside
Laundry In Laundry Room, 30, Other, 38
Exterior
Parking Features Attached Garage, Garage, Gate / Door Opener, Off-Street Parking, Other
Garage Spaces 3.0
Fence Partial Fencing, 9
Pool Heated - Electricity, 12, Pool - Gunite, Pool - Heated, Pool - In Ground, 21, Other, Pool - Yes, Pool - Sport, Spa - Private
View Hills, Local/Neighborhood, Panoramic, Canyon, Valley, City Lights
Roof Type Metal,Other
Building
Lot Description Grade - Steep, Corners Marked, Grade - Sloped Down , Irregular, Grade - Level
Story One Story
Foundation Permanent
Water Other, Hot Water, Heater - Electric, District - Public
Architectural Style Contemporary, Custom, Ranch
Others
Tax ID 64906112
Special Listing Condition Not Applicable
Read Less
Want to know what your home might be worth? Contact us for a FREE valuation!

Our team is ready to help you sell your home for the highest possible price ASAP

© 2025 MLSListings Inc. All rights reserved.
Bought with Bryan Gerlach




