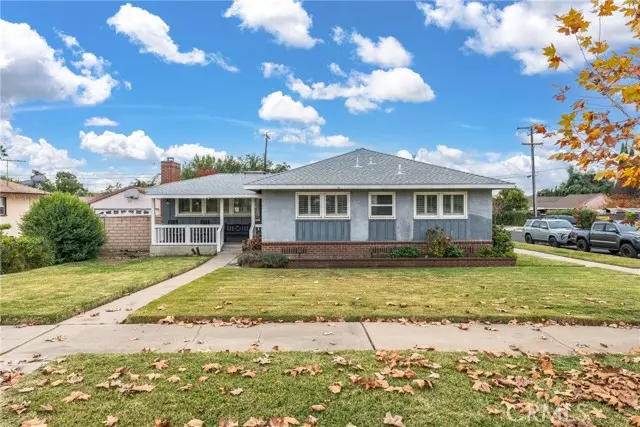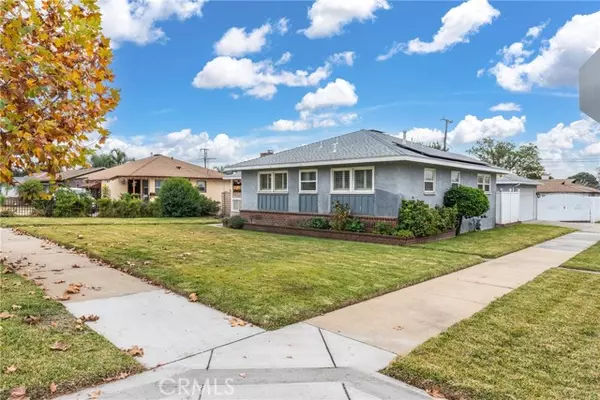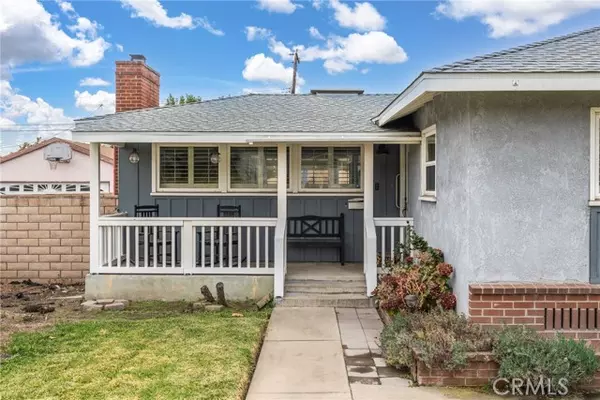$710,000
$699,000
1.6%For more information regarding the value of a property, please contact us for a free consultation.
763 W 4th ST Ontario, CA 91762
3 Beds
2 Baths
1,243 SqFt
Key Details
Sold Price $710,000
Property Type Single Family Home
Sub Type Single Family Home
Listing Status Sold
Purchase Type For Sale
Square Footage 1,243 sqft
Price per Sqft $571
MLS Listing ID CRCV24239844
Sold Date 01/02/25
Bedrooms 3
Full Baths 2
Originating Board California Regional MLS
Year Built 1955
Lot Size 8,580 Sqft
Property Description
**Just Listed! Beautiful Corner-Lot Home with Incredible Upgrades** Don't be fooled by the current photos-professional pictures are coming soon, and this home is a showstopper! This **highly upgraded property** has it all, starting with **paid-off solar**, a **brand-new roof**, and **all-new laminate flooring** throughout. The **remodeled kitchen** features a spacious island, sleek under-mount stove ventilation, and modern finishes perfect for entertaining. Step outside to your private backyard oasis, complete with a **solar-heated pool**, spa, and **outdoor Tahiti-style shower**. With **three separate pool pumps**, RV parking behind a private gate, and an **electric RV charger**, this home is truly designed for both relaxation and convenience. Additional highlights include: - Plantation shutters and dual-pane sliding doors/windows - Retractable side awning for extra shade - Recently remodeled detached garage - Copper plumbing and upgraded electrical systems - Located in the sought-after **Hawthorne School District** This home is close to shopping, dining, and commuter routes-perfect for your lifestyle! Sellers are motivated, so don't wait-schedule a showing today!
Location
State CA
County San Bernardino
Area 686 - Ontario
Interior
Heating Central Forced Air
Cooling Central AC
Fireplaces Type Family Room
Laundry In Garage
Exterior
Garage Spaces 2.0
Pool Pool - Yes, Spa - Private
View Local/Neighborhood
Building
Story One Story
Water District - Public
Others
Tax ID 1048011350000
Special Listing Condition Not Applicable
Read Less
Want to know what your home might be worth? Contact us for a FREE valuation!

Our team is ready to help you sell your home for the highest possible price ASAP

© 2025 MLSListings Inc. All rights reserved.
Bought with Jie Yao




