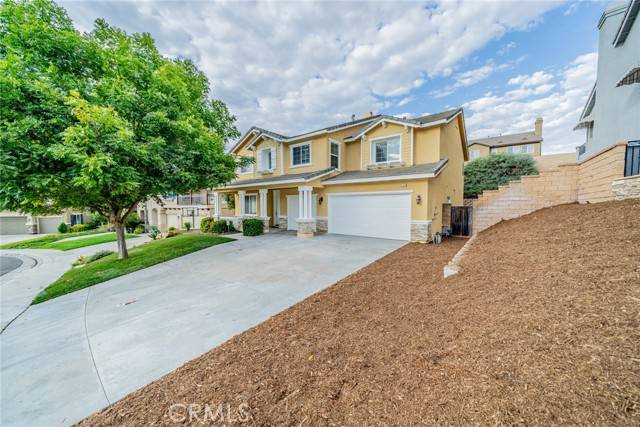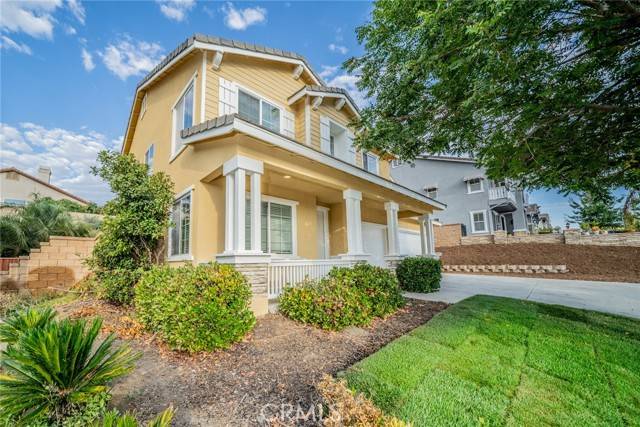Bought with YUMING BAI
$660,000
$669,000
1.3%For more information regarding the value of a property, please contact us for a free consultation.
35213 Nightingale ST Winchester, CA 92596
4 Beds
2.5 Baths
3,349 SqFt
Key Details
Sold Price $660,000
Property Type Single Family Home
Sub Type Single Family Home
Listing Status Sold
Purchase Type For Sale
Square Footage 3,349 sqft
Price per Sqft $197
MLS Listing ID CROC24159775
Sold Date 04/10/25
Bedrooms 4
Full Baths 2
Half Baths 1
HOA Fees $10/ann
Year Built 2005
Lot Size 7,841 Sqft
Property Sub-Type Single Family Home
Source California Regional MLS
Property Description
Price Improvement! Welcome to this beautifully updated and spacious 4-bedroom, 2.5-bathroom home with 3,349 sq ft thoughtfully designed with comfort and convenience in mind in the highly desired community of Vista Del Valle. Featuring fresh interior and exterior paint, new flooring throughout with new Vinyl plank flooring in the kitchen, laundry, and bathrooms, and new carpet elsewhere; this home is move-in ready. The expansive layout includes an extra-large second-floor loft, perfect for a playroom, office, or additional living space, and bonus room on the first floor. The formal living room and dining room combo offers an elegant setting for entertaining. In contrast, the separate family room features a cozy fireplace, and media niche and sits between the kitchen and bonus room. The large kitchen boasts a multi-level sit-up island, a walk-in pantry, abundant cabinet space, recessed and under-counter lighting, granite countertops, and backsplash, and a breakfast nook. Convenient Laundry Room includes cabinets for extra storage and a deep sink for added functionality. The Primary Bedroom Suite features a Vaulted Ceiling, fireplace, media niche, and an en-suite bathroom with a soaking tub, walk-in shower, dual vanities, and a large walk-in closet. Three additional large bed
Location
State CA
County Riverside
Area Srcar - Southwest Riverside County
Zoning R-1
Rooms
Family Room Separate Family Room
Dining Room Breakfast Bar, Formal Dining Room, Breakfast Nook
Kitchen Dishwasher, Microwave, Pantry, Exhaust Fan, Oven - Gas
Interior
Heating Central Forced Air
Cooling Central AC, Other
Fireplaces Type Family Room, Primary Bedroom
Laundry In Laundry Room, Other
Exterior
Parking Features Garage
Garage Spaces 3.0
Fence 2, Wood
Pool None
View Hills, Local/Neighborhood
Roof Type Tile
Building
Water District - Public
Others
Tax ID 480190009
Special Listing Condition Not Applicable
Read Less
Want to know what your home might be worth? Contact us for a FREE valuation!

Our team is ready to help you sell your home for the highest possible price ASAP

© 2025 MLSListings Inc. All rights reserved.




