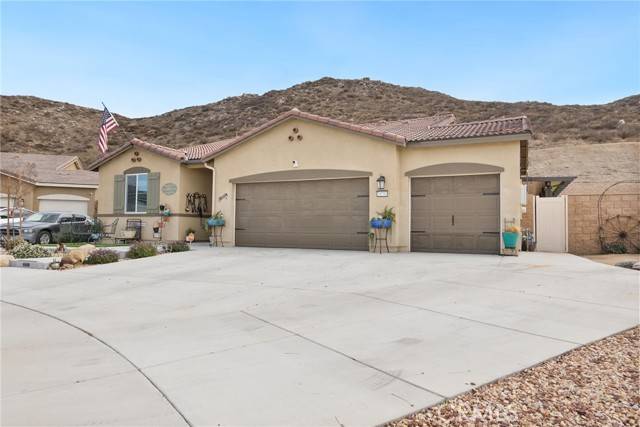Bought with KARA RAMSEY
$660,000
$650,000
1.5%For more information regarding the value of a property, please contact us for a free consultation.
29791 Wolf Glen CT Winchester, CA 92596
3 Beds
2 Baths
1,948 SqFt
Key Details
Sold Price $660,000
Property Type Single Family Home
Sub Type Single Family Home
Listing Status Sold
Purchase Type For Sale
Square Footage 1,948 sqft
Price per Sqft $338
MLS Listing ID CRPW25031608
Sold Date 04/10/25
Style Traditional
Bedrooms 3
Full Baths 2
Year Built 2022
Lot Size 0.420 Acres
Property Sub-Type Single Family Home
Source California Regional MLS
Property Description
Welcome to Your Dream Home! Nestled on an expansive private cul-de-sac lot, this home offers breathtaking mountain views and the rare advantage of no rear neighbors, ensuring ultimate privacy. Step inside to be greeted by a grand, wide hallway that flows seamlessly into an open-concept living space designed for modern living and entertaining. The gourmet kitchen is a chef's delight, featuring a spacious island, walk-in pantry, and a charming farmhouse sink. Elegance meets functionality with custom shutters throughout, and upgraded luxury vinyl flooring that adds warmth and sophistication to every room. The oversized primary suite is a true retreat, boasting a spa-like bathroom with a large, luxurious shower and a remarkable walk-in closet. Conveniently located, a spacious coat and linen closet leads you to the enormous laundry room, making organization a breeze. For car enthusiasts or those in need of ample storage, the three-car garage is generously sized with an extended, wide driveway. Additional features include a tankless water heater, irrigation for both front and backyards, well-placed drains throughout the backyard, and a fire sprinkler system for added peace of mind. Plus, enjoy the benefits of paid-off solar-a true energy-saving bonus! Step outside into your private oas
Location
State CA
County Riverside
Area Srcar - Southwest Riverside County
Rooms
Dining Room Dining Area in Living Room, Other
Kitchen Dishwasher, Garbage Disposal, Microwave, Pantry, Oven Range - Gas
Interior
Heating Central Forced Air
Cooling Central AC
Fireplaces Type None
Laundry Gas Hookup, In Laundry Room, 30
Exterior
Parking Features Garage, Other
Garage Spaces 3.0
Fence Other
Pool 31, None
View Hills
Roof Type Tile
Building
Lot Description Corners Marked
Story One Story
Foundation Concrete Slab
Water District - Public
Architectural Style Traditional
Others
Tax ID 461511001
Special Listing Condition Not Applicable
Read Less
Want to know what your home might be worth? Contact us for a FREE valuation!

Our team is ready to help you sell your home for the highest possible price ASAP

© 2025 MLSListings Inc. All rights reserved.




