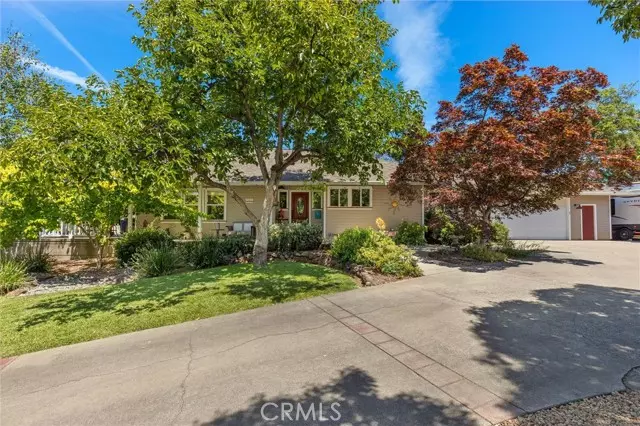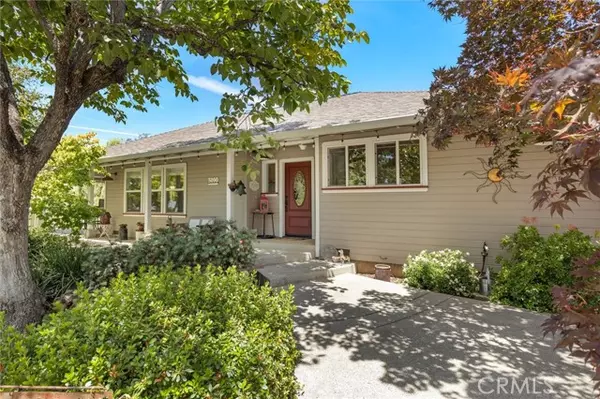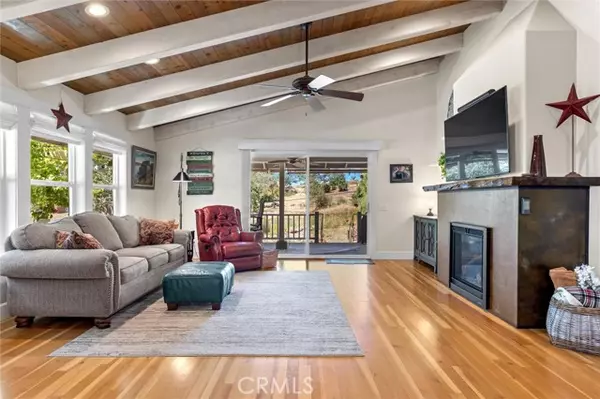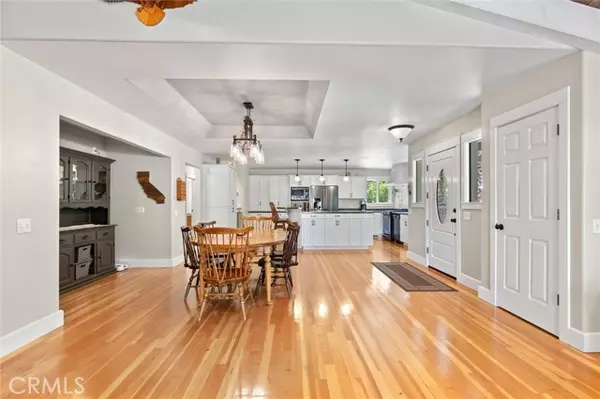
5090 Warnke DR Paradise, CA 95969
3 Beds
2 Baths
2,008 SqFt
UPDATED:
10/24/2024 11:45 PM
Key Details
Property Type Single Family Home
Sub Type Single Family Home
Listing Status Active
Purchase Type For Sale
Square Footage 2,008 sqft
Price per Sqft $346
MLS Listing ID CRSN24123107
Style Custom
Bedrooms 3
Full Baths 2
Originating Board California Regional MLS
Year Built 1993
Lot Size 2.470 Acres
Property Description
Location
State CA
County Butte
Zoning SR1
Rooms
Family Room Other
Kitchen Dishwasher, Hood Over Range, Microwave, Other, Refrigerator
Interior
Heating Gas, Central Forced Air, Fireplace
Cooling Central AC, Whole House / Attic Fan
Flooring Laminate
Fireplaces Type Gas Burning, Living Room
Laundry Other, 38
Exterior
Garage Spaces 4.0
Fence Other
Pool 31, None
Utilities Available Underground - On Site
View Pasture, Forest / Woods
Roof Type Metal,Composition
Building
Lot Description Farm Animals (Permitted)
Story One Story
Sewer Septic Tank / Pump
Water Other, Heater - Gas, District - Public
Architectural Style Custom
Others
Tax ID 055180052000
Special Listing Condition Not Applicable






