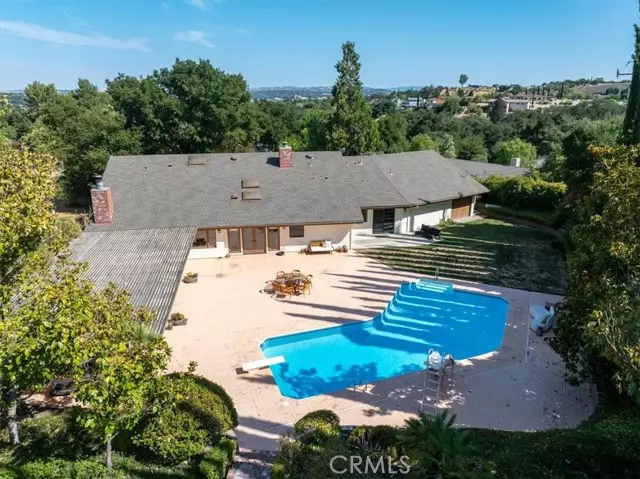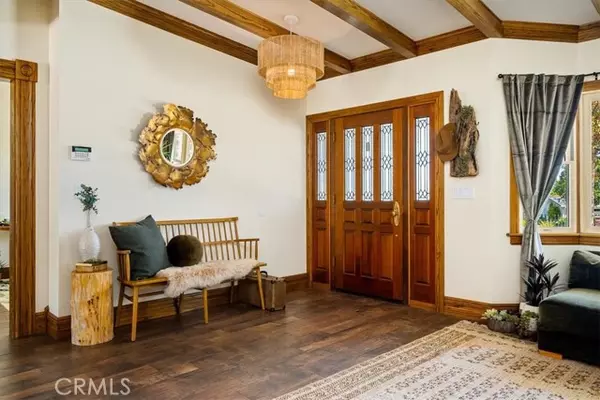REQUEST A TOUR If you would like to see this home without being there in person, select the "Virtual Tour" option and your agent will contact you to discuss available opportunities.
In-PersonVirtual Tour

$ 1,149,500
Est. payment /mo
Contingent
115 Fairview LN Paso Robles, CA 93446
4 Beds
3.5 Baths
3,422 SqFt
UPDATED:
12/18/2024 03:04 AM
Key Details
Property Type Single Family Home
Sub Type Single Family Home
Listing Status Contingent
Purchase Type For Sale
Square Footage 3,422 sqft
Price per Sqft $335
MLS Listing ID CRNS24157907
Bedrooms 4
Full Baths 3
Half Baths 1
Originating Board California Regional MLS
Year Built 1970
Lot Size 0.441 Acres
Property Description
Ideal Westside property on the edge of town offers the best of both worlds : private, quiet neighborhood community and only minutes to the vibrant downtown of Paso Robles, filled with ample wineries, gourmet restaurants, and boutique shops. Set on a generous 0.44+ acres, this pristine single level 4 bed/3.5 bath 3,400+ square foot home offers spacious, open living spaces with newly added wood-like tile floors, and bright, generously sized bedrooms. The living room presents open beamed ceilings and a decorative fireplace, which leads to the Saltillo tilled dining room with French doors to the back yard. Just off the living room is a bonus room, ideal for a home office. The bright kitchen with granite countertops, vaulted ceilings, and skylight opens to the family room, with brick fireplace, desirable built-in cabinetry, and projection tv. The primary suite offers dual vanities, two closets, and French doors to a private side yard. Continue across the hall to three additional bedrooms, one with en-suite bathroom and two of which share a "Jack & Jill" bath. In addition, there is a large recreation room, perfect for a home gym or dance studio. The home also offers an attached 3 car garage with roll-up for access to the rear yard, as well as a detached pool house with additional 3/4
Location
State CA
County San Luis Obispo
Area Prnw - Pr North 46-West 101
Rooms
Family Room Separate Family Room
Interior
Cooling Central AC
Fireplaces Type Living Room, Den
Laundry In Garage
Exterior
Parking Features Garage
Garage Spaces 3.0
Pool Pool - In Ground, Pool - Yes, Vinyl Liner
View Local/Neighborhood
Building
Story One Story
Water District - Public
Others
Tax ID 008362002
Special Listing Condition Not Applicable , Accepting Backups

© 2024 MLSListings Inc. All rights reserved.
Listed by Ben Morahan • COMPASS




