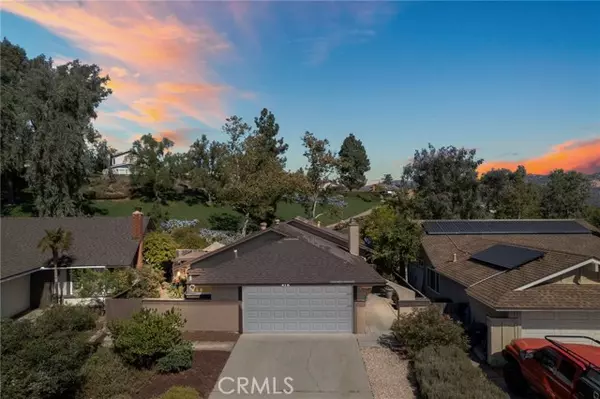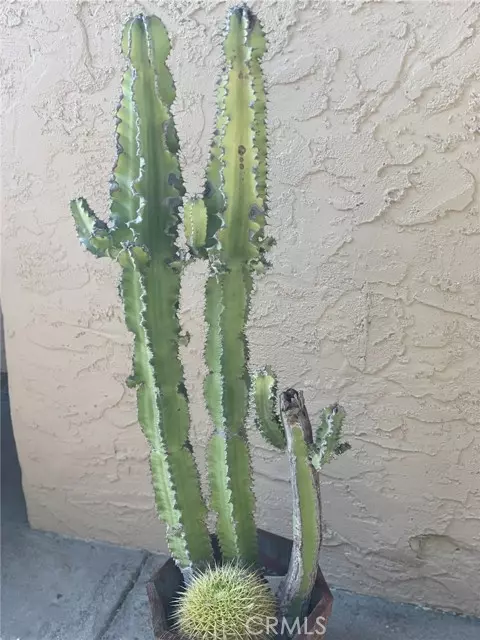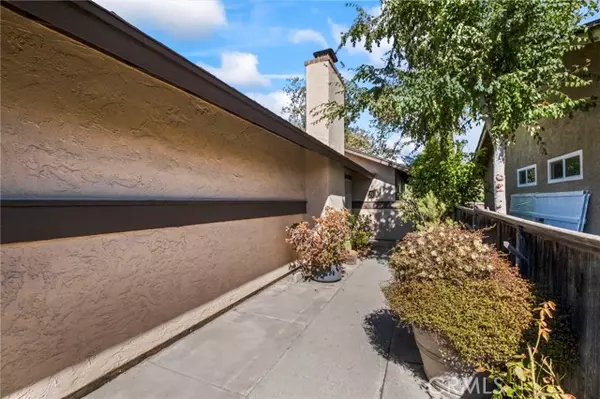REQUEST A TOUR If you would like to see this home without being there in person, select the "Virtual Tour" option and your advisor will contact you to discuss available opportunities.
In-PersonVirtual Tour

$ 739,900
Est. payment /mo
Price Dropped by $10K
416 Sunridge PL Escondido, CA 92026
3 Beds
2 Baths
1,431 SqFt
UPDATED:
11/10/2024 08:31 PM
Key Details
Property Type Single Family Home
Sub Type Single Family Home
Listing Status Active
Purchase Type For Sale
Square Footage 1,431 sqft
Price per Sqft $517
MLS Listing ID CRSW24214421
Bedrooms 3
Full Baths 2
HOA Fees $126/mo
Originating Board California Regional MLS
Year Built 1977
Lot Size 4,900 Sqft
Property Description
Seller is now offering up to $5,000 for Buyer's closing costs or rate buy down! This Lovely North Escondido SINGLE LEVEL, cul-de-sac home has an attractive Open Floor Plan that welcomes you as you come in through the private walkway. You are greeted by the spacious living area featuring a cozy fireplace, vaulted ceilings and tile flooring. Adjacent you find a spacious dining area with wainscoting embellishments, crown molding and a ceiling fan for your comfort. The nice, bright, open kitchen gives you black granite counter tops, stainless steel appliances and a country feel with just the right touches a kitchen should give, not forgetting the walk-in pantry every kitchen in the world should have! The primary bedroom offers a serene escape, with its laminate wood flooring, custom-made wood window coverings, and ceiling fan and makes the idea of relaxing after a long day of work, A GIVEN. The second bedroom provides versatility, whether you need a guest room, home office, home gym or hobby space as it used to be two bedrooms, but the owners made it into just one large, bright bedroom! The third bedroom has laminate wood flooring and double doors. Outside, the private backyard offers a tranquil setting, perfect for relaxation or entertainment. Totally Private. No Neighbors Behind.
Location
State CA
County San Diego
Area 92026 - Escondido
Zoning R1
Rooms
Kitchen Dishwasher, Microwave
Interior
Heating Forced Air
Cooling Central AC
Fireplaces Type Living Room
Laundry Other
Exterior
Garage Spaces 2.0
Pool Pool - In Ground, Community Facility
View Hills, Local/Neighborhood
Building
Lot Description Corners Marked
Story One Story
Water District - Public
Others
Tax ID 2247603500
Special Listing Condition Not Applicable

© 2024 MLSListings Inc. All rights reserved.
Listed by Shelly Hannah • Team Home Sales





