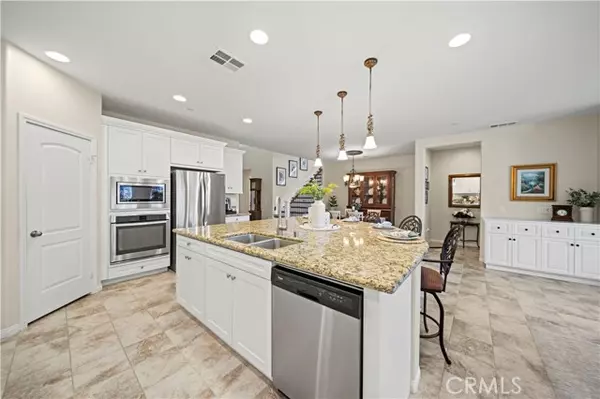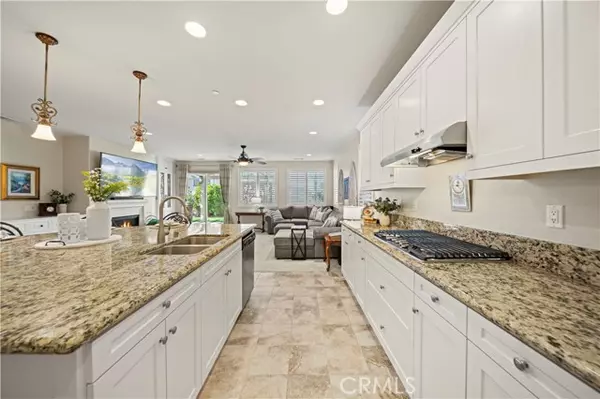
28243 Houston CT Saugus, CA 91350
4 Beds
4 Baths
3,382 SqFt
UPDATED:
12/15/2024 07:05 AM
Key Details
Property Type Single Family Home
Sub Type Single Family Home
Listing Status Active
Purchase Type For Sale
Square Footage 3,382 sqft
Price per Sqft $332
MLS Listing ID CRSR24225290
Style Traditional
Bedrooms 4
Full Baths 4
HOA Fees $90/mo
Originating Board California Regional MLS
Year Built 2017
Lot Size 5,246 Sqft
Property Description
Location
State CA
County Los Angeles
Area Plum - Plum Canyon
Zoning LCA21*
Rooms
Family Room Other
Dining Room In Kitchen
Kitchen Dishwasher, Microwave, Pantry, Oven - Gas
Interior
Heating Central Forced Air
Cooling Central AC
Fireplaces Type Gas Burning, Living Room
Laundry Other
Exterior
Parking Features Garage
Garage Spaces 2.0
Fence 2
Pool Community Facility, Spa - Community Facility
Utilities Available Other
View Hills, Local/Neighborhood
Roof Type Tile,Clay
Building
Foundation Concrete Slab
Water District - Public
Architectural Style Traditional
Others
Tax ID 2812116007
Special Listing Condition Not Applicable






