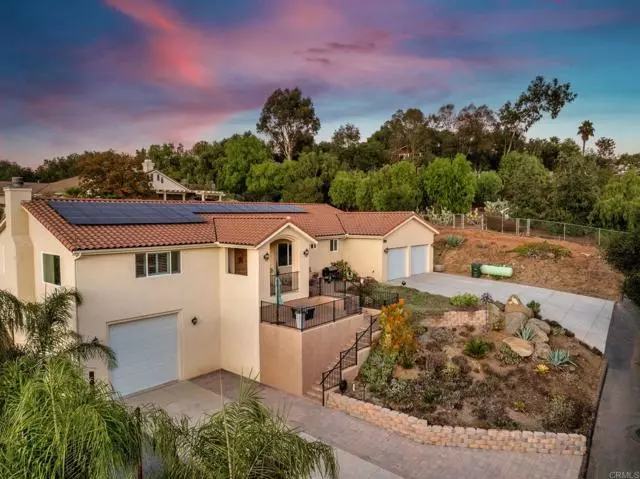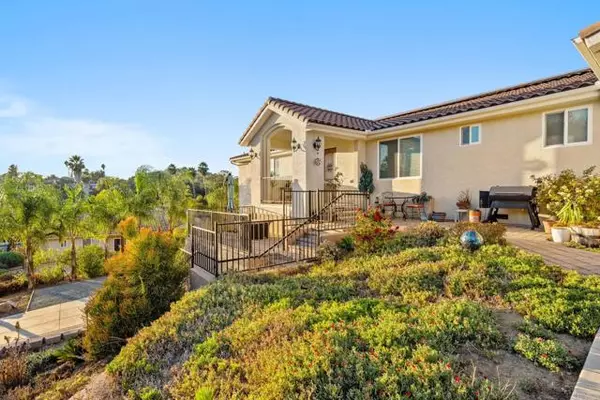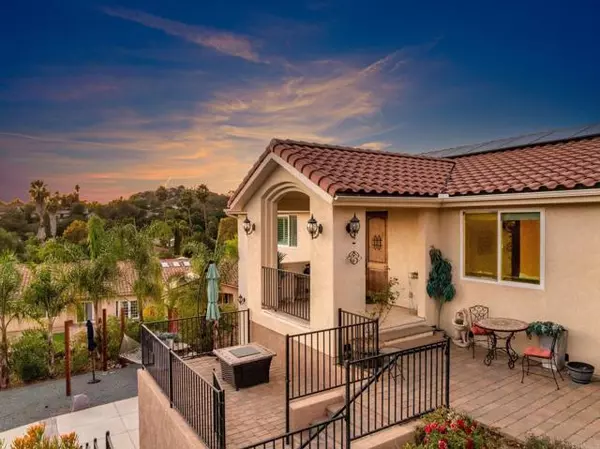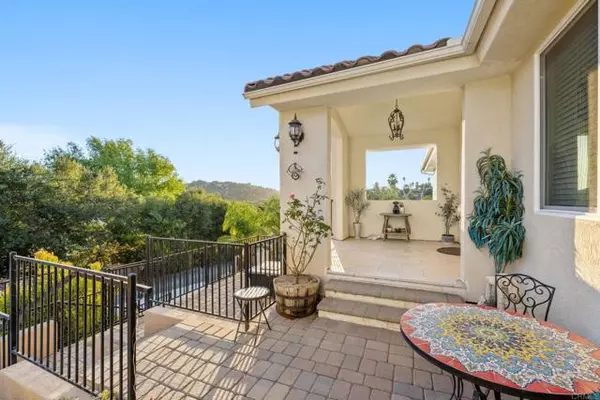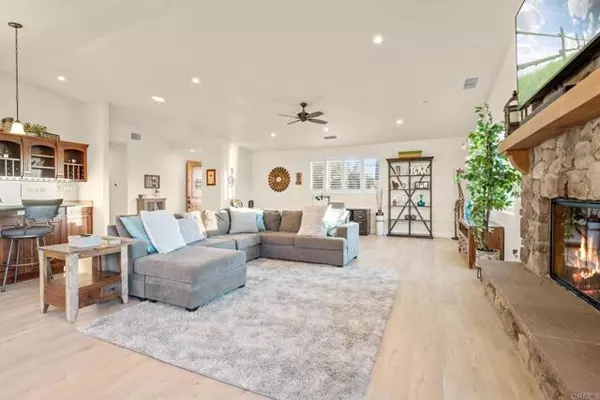REQUEST A TOUR If you would like to see this home without being there in person, select the "Virtual Tour" option and your agent will contact you to discuss available opportunities.
In-PersonVirtual Tour

$ 1,235,000
Est. payment /mo
Active
28043 Oak Ranch RD Escondido, CA 92026
3 Beds
3 Baths
2,950 SqFt
UPDATED:
11/18/2024 05:29 PM
Key Details
Property Type Single Family Home
Sub Type Single Family Home
Listing Status Active
Purchase Type For Sale
Square Footage 2,950 sqft
Price per Sqft $418
MLS Listing ID CRNDP2409771
Bedrooms 3
Full Baths 3
Originating Board California Regional MLS
Year Built 2018
Property Description
A Truly One-of-a-Kind Home with NO HOA and Paid-Off Solar! Built in 2018, this extraordinary single-story residence offers a rare combination of modern luxury and ultimate functionality, all set on a spacious half-acre lot. Enter through the electric security gate to find ample parking, a 3-car garage, and an impressive 800 sq. ft. attached RV garage-a versatile space ideal for a gym, basketball court, golf practice, or any creative use you can imagine. This home is loaded with state-of-the-art upgrades, including a paid-off solar panel system, battery backup, Tesla charger, and tankless water heater, ensuring energy efficiency and peace of mind. The open-concept design seamlessly blends the chef's kitchen and family room, showcasing stunning west-facing views for unforgettable sunsets. The kitchen itself is a masterpiece, featuring custom alder wood cabinets, sleek quartz countertops, and a high-end 6-burner Wolf stove-perfect for cooking enthusiasts and entertainers alike. With no HOA restrictions, the possibilities for personalizing this property are endless. Don't miss the chance to own a home that truly stands out from the rest. Schedule your private showing today and see what makes this gem so special!
Location
State CA
County San Diego
Area 92026 - Escondido
Zoning R-1:SINGLE FAM-RES
Rooms
Family Room Other
Kitchen Pantry
Interior
Cooling Central AC
Fireplaces Type Family Room
Laundry In Laundry Room, 30, Other
Exterior
Garage Spaces 3.0
Pool Community Facility
View Hills
Building
Story One Story
Others
Tax ID 1865024400
Special Listing Condition Not Applicable

© 2024 MLSListings Inc. All rights reserved.
Listed by Wade Blair • Jason Mitchell Real Estate

