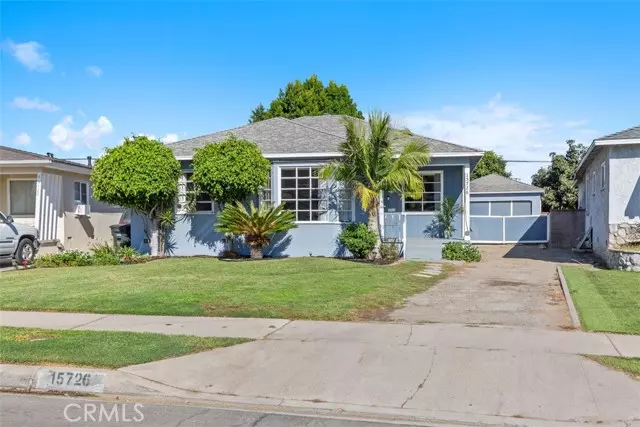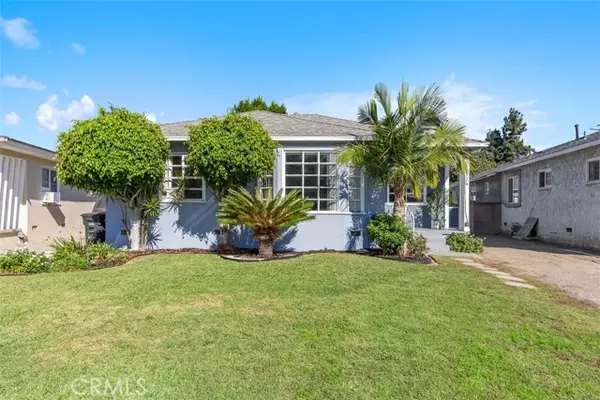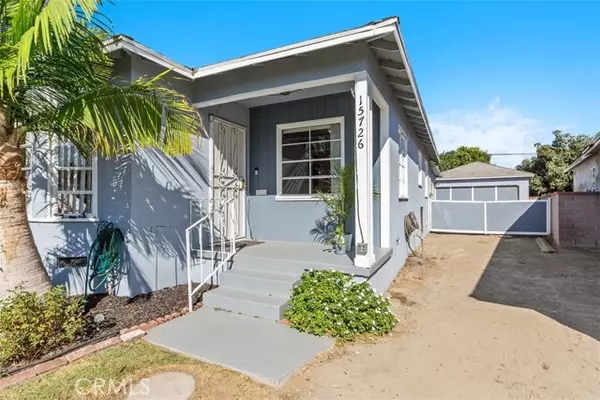REQUEST A TOUR If you would like to see this home without being there in person, select the "Virtual Tour" option and your advisor will contact you to discuss available opportunities.
In-PersonVirtual Tour
$ 848,500
Est. payment /mo
Price Dropped by $18K
15726 Faculty AVE Bellflower, CA 90706
4 Beds
2 Baths
1,966 SqFt
UPDATED:
12/30/2024 12:51 PM
Key Details
Property Type Single Family Home
Sub Type Single Family Home
Listing Status Active
Purchase Type For Sale
Square Footage 1,966 sqft
Price per Sqft $431
MLS Listing ID CRPW24232022
Bedrooms 4
Full Baths 2
Originating Board California Regional MLS
Year Built 1952
Lot Size 6,785 Sqft
Property Description
Located in the heart of Bellflower, this charming single-family residence offers an ideal blend of modern upgrades and classic comfort. The large front yard, landscaped planter, and front porch create a stylish curb appeal. The inviting living room, with its bay windows, flows seamlessly into the formal dining room, perfect for family gatherings and entertaining. The galley kitchen is a chef's dream, boasting ample storage and counter space, with a laundry area conveniently situated within. The breakfast nook area, flexible for various uses, and breakfast bar seating overlook a large den, highlighted by wood-vaulted ceilings and a grand brick fireplace. The home features four spacious bedrooms and two beautifully upgraded bathrooms-one with a convenient stand-up shower and the other with a shower-tub combo. An extremely large bonus room provides versatile space for a home office, playroom, or additional living area. Sunlight streams through the numerous windows, creating a warm and welcoming atmosphere. Outside, the expansive lot includes a large backyard, fruit trees, and a gate providing direct access to the Bellflower bike path. The detached two-car garage and long driveway offer plenty of parking options, perfect for toys like an RV, motorhome, boat, and more. Desirably locat
Location
State CA
County Los Angeles
Area Rh - Bellflower N Of Alondra, E Of Bellflower
Zoning BFR1*
Rooms
Family Room Other
Dining Room Formal Dining Room, In Kitchen
Kitchen Dishwasher, Other
Interior
Heating Floor Furnace
Cooling Central AC
Flooring Laminate
Fireplaces Type Den
Laundry In Kitchen
Exterior
Parking Features Garage, RV Access, Other
Garage Spaces 2.0
Pool 31, None
View None
Building
Story One Story
Water District - Public
Others
Tax ID 6271010024

© 2025 MLSListings Inc. All rights reserved.
Listed by Betsy Hutchinson • First Team Real Estate




