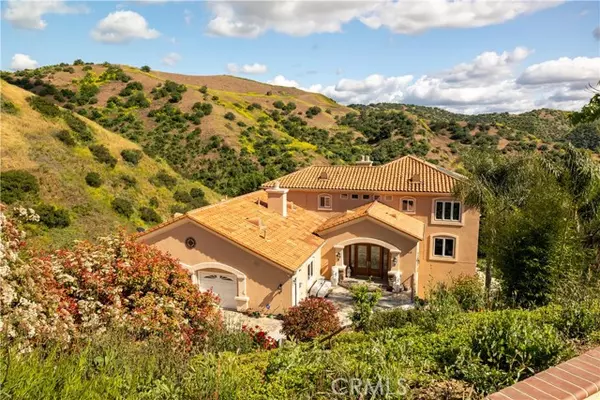REQUEST A TOUR If you would like to see this home without being there in person, select the "Virtual Tour" option and your advisor will contact you to discuss available opportunities.
In-PersonVirtual Tour

$ 2,790,000
Est. payment /mo
Active
340 Olinda DR Brea, CA 92823
6 Beds
6.5 Baths
7,633 SqFt
UPDATED:
12/15/2024 07:05 AM
Key Details
Property Type Single Family Home
Sub Type Single Family Home
Listing Status Active
Purchase Type For Sale
Square Footage 7,633 sqft
Price per Sqft $365
MLS Listing ID CRTR24235245
Bedrooms 6
Full Baths 6
Half Baths 1
Originating Board California Regional MLS
Year Built 2001
Lot Size 1.000 Acres
Property Description
Magnificent View Custom Estate Located in the Hills of Carbon Canyon. This Beauty is a 8010 Sq Ft. Tri-Level situated on a very private one acre lot. Views from every room of the canyon. Featuring 5 Bedrooms and 6.5 Bathrooms. You will enjoy cooking in the gourmet kitchen with a huge granite island that wraps around the 6 burner cook top, stainless Dacor appliances, custom maple cabinets, recessed lighting, and walk in pantry. Elegant Formal Dining Room with Views! The family room is off of the kitchen with a view from every door and window with electric shades. All of the bathrooms are stunning with granite counters, tile flooring and tile showers. Beautiful grand entry with Tiffany style chandelier and Marble floors that leads you to a formal living room w/ marble fireplace, tasteful wall murals and french doors. Off of the living room is an executive library with custom shelves. The top level has the master bedroom w/ marble fireplace and views galore. The master bathroom is huge with jet tub, separate shower, granite counters & double sinks. Must see the Master closet! Out of this world with shoe racks, built in cherry wood closets and drawers PLUS center island w/storage. Also has a 3/4 bath attached to closet. The lower level features a large Game & Billiard room, Safari th
Location
State CA
County Orange
Area 86 - Brea
Rooms
Family Room Other
Interior
Cooling Central AC
Fireplaces Type Family Room
Laundry In Laundry Room
Exterior
Garage Spaces 3.0
Pool None
View Hills, Canyon, City Lights
Building
Water District - Public
Others
Tax ID 31507201
Special Listing Condition Not Applicable

© 2024 MLSListings Inc. All rights reserved.
Listed by Cathy Cheng • CC Royal Realty





