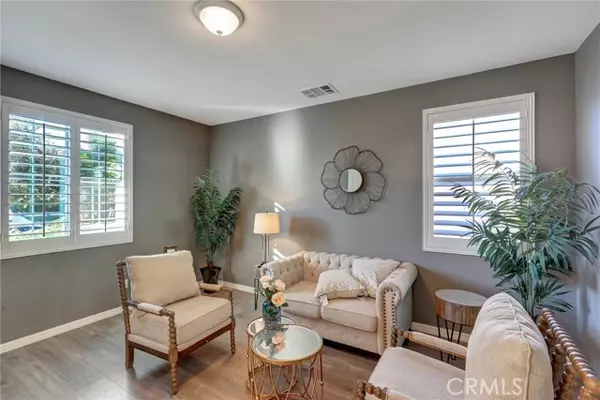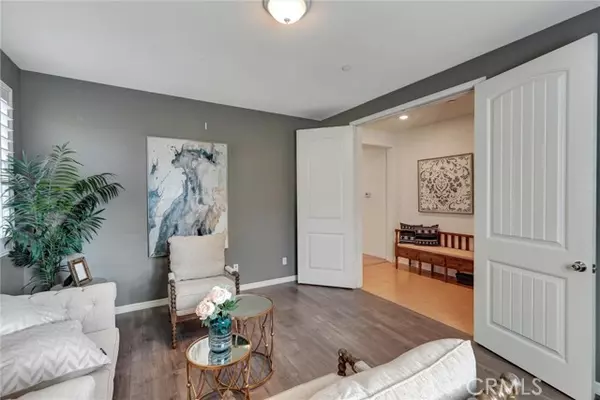REQUEST A TOUR If you would like to see this home without being there in person, select the "Virtual Tour" option and your agent will contact you to discuss available opportunities.
In-PersonVirtual Tour

$ 999,000
Est. payment /mo
Active
5976 Shoveller CT Jurupa Valley, CA 91752
5 Beds
4 Baths
3,780 SqFt
UPDATED:
12/18/2024 01:36 PM
Key Details
Property Type Single Family Home
Sub Type Single Family Home
Listing Status Active
Purchase Type For Sale
Square Footage 3,780 sqft
Price per Sqft $264
MLS Listing ID CRTR24237191
Bedrooms 5
Full Baths 4
Originating Board California Regional MLS
Year Built 2015
Lot Size 7,841 Sqft
Property Description
Lennar-Built, Cu-de-sac, NO HOA, 16-Panel paid-off solar system! Welcome to this spacious and thoughtfully designed property, ideal for both comfortable living and entertaining! As you step inside, you'll find a double-door office conveniently located to your left. With the addition of a closet, this versatile space can easily be transformed into a spacious and comfortable downstairs bedroom - for guests or multi-purpose use. Continuing further, you'll discover the heart of the home-the kitchen. This modern kitchen, features an expansive granite island/breakfast bar, stainless steel appliances, and a double oven, along with ample counter space and abundant storage. Whether you're preparing everyday meals or hosting holiday gatherings, this kitchen is designed to meet all your needs. Adjacent to the kitchen is a junior primary suite on the main floor, complete with a bedroom, walk-in closet, a full bath, perfect for guests or multi-generational living. The living room boasts a cozy fireplace, creating a warm and inviting space where you can picture festive moments like exchanging Christmas gifts. Step through the sliding door by the dining room, and you'll find a covered patio with another fireplace-perfect for enjoying the California sunshine or lighting a fire for an evening out
Location
State CA
County Riverside
Area 251 - Jurupa Valley
Rooms
Family Room Other
Interior
Heating Central Forced Air
Cooling Central AC
Fireplaces Type Family Room, Other Location
Laundry In Laundry Room
Exterior
Garage Spaces 2.0
Pool None
View Local/Neighborhood
Building
Water District - Public
Others
Tax ID 160360021
Special Listing Condition Not Applicable

© 2024 MLSListings Inc. All rights reserved.
Listed by Grace Lee • Century 21 Masters





