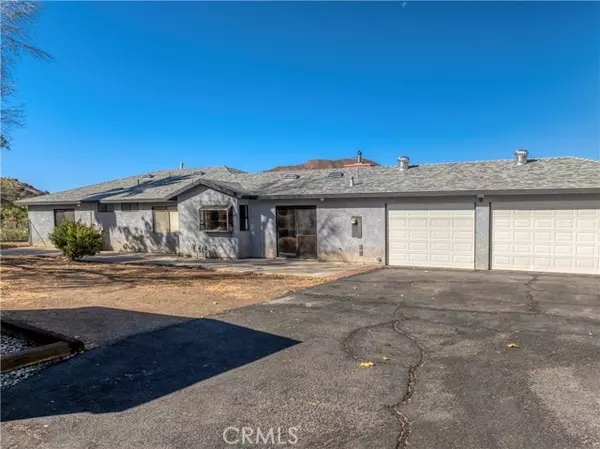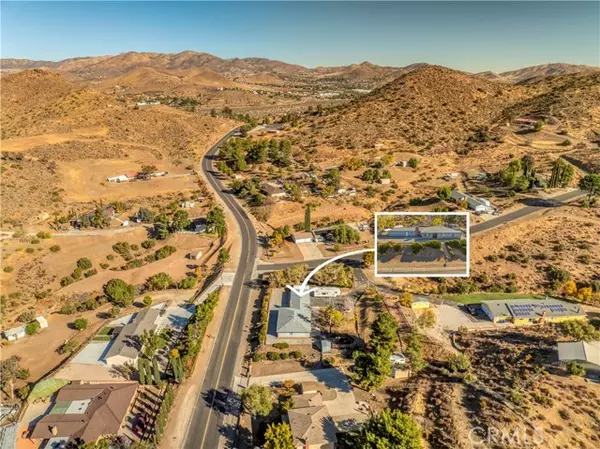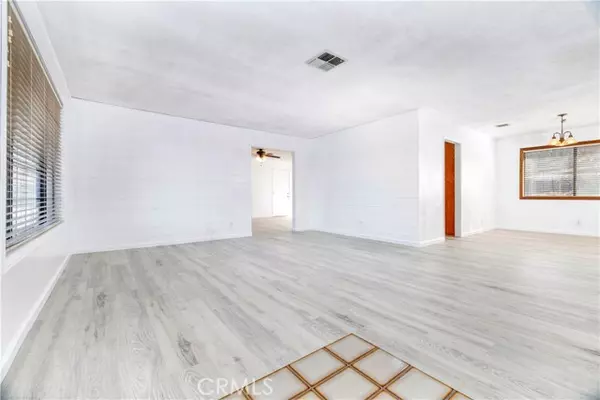REQUEST A TOUR If you would like to see this home without being there in person, select the "Virtual Tour" option and your agent will contact you to discuss available opportunities.
In-PersonVirtual Tour

$ 858,000
Est. payment /mo
Price Dropped by $17K
31346 Indian Oak RD Acton, CA 93510
4 Beds
3 Baths
1,952 SqFt
UPDATED:
12/21/2024 04:20 PM
Key Details
Property Type Single Family Home
Sub Type Single Family Home
Listing Status Active
Purchase Type For Sale
Square Footage 1,952 sqft
Price per Sqft $439
MLS Listing ID CRSR24241670
Bedrooms 4
Full Baths 3
Originating Board California Regional MLS
Year Built 1980
Lot Size 0.815 Acres
Property Description
Welcome to this BEAUTIFUL, single story home. It boasts brand new flooring and paint throughout the whole house, brand new vanities in the bathrooms. The Septic system was fully serviced 2 years ago. This gorgeous property is on over 3/4 of an acre of usable, flat land and boasts a "people moat"- the distance between the homes allows you and neighbors to have dogs, chickens, horses, etc. without the worry of making or hearing any of the noise. The flat usable land opens the possibilities of an ADU, a pool, or both! Complete with RV parking and covered yard space. Per the owners, this is the nicest group of neighbors they've had the pleasure of living within. Everyone looks out for one another, get together regularly for potlucks and holiday parties, and are willing to help one another with projects and are always supportive. It's the pleasure of living far from everyone but close the enough to have the hometown, small town vibe. Having all of these features while STILL having access to freeways within 5 minutes, necessities close by, and public utilities - this home is truly a gem. The custom design/layout of THE home is excellent for hosting parties and get togethers. The open floor layout further maximizes this potential. The adjoining living room (front door/landing) and
Location
State CA
County Los Angeles
Area Acto - Acton
Zoning LCA21*
Rooms
Family Room Other
Interior
Heating Central Forced Air
Cooling Central AC
Fireplaces Type Family Room
Laundry Gas Hookup, 30
Exterior
Garage Spaces 3.0
Pool None
View Valley
Building
Story One Story
Water District - Public
Others
Tax ID 3058024014
Special Listing Condition Not Applicable

© 2024 MLSListings Inc. All rights reserved.
Listed by Martha Aguilera • RE/MAX of Santa Clarita





