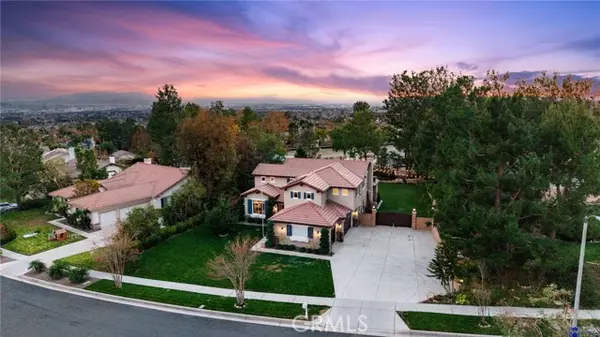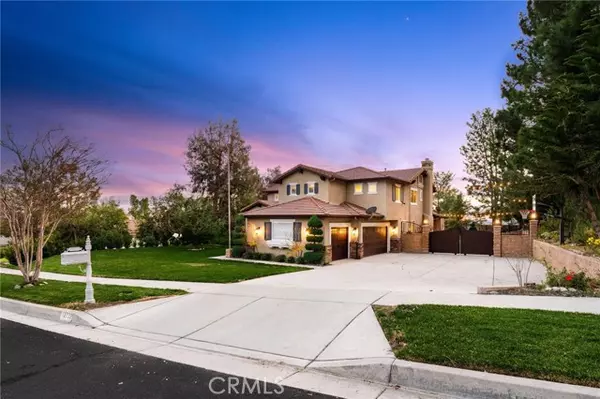REQUEST A TOUR If you would like to see this home without being there in person, select the "Virtual Tour" option and your agent will contact you to discuss available opportunities.
In-PersonVirtual Tour

$ 1,495,000
Est. payment /mo
Pending
12739 E Rancho Estates PL Rancho Cucamonga, CA 91739
4 Beds
3 Baths
2,905 SqFt
UPDATED:
12/07/2024 04:20 AM
Key Details
Property Type Single Family Home
Sub Type Single Family Home
Listing Status Pending
Purchase Type For Sale
Square Footage 2,905 sqft
Price per Sqft $514
MLS Listing ID CRCV24243009
Bedrooms 4
Full Baths 3
HOA Fees $130/mo
Originating Board California Regional MLS
Year Built 1998
Lot Size 0.373 Acres
Property Description
Dreamy Rancho Cucamonga Estate with Equestrian Charm and Luxurious Amenities Step into your very own California dream home nestled in the heart of Rancho Cucamonga. This stunning 4-bedroom, 3-bath estate is a rare gem, offering a serene woodsy vibe paired with modern luxury. Designed for both equestrian enthusiasts and those seeking a tranquil retreat, this home is built around charming stables and surrounded by mature trees that provide privacy and natural beauty. The completely remodeled kitchen is a chef's delight, boasting high-end finishes, sleek countertops, and state-of-the-art appliances, perfect for creating unforgettable meals. The open floor plan flows seamlessly into the living and dining areas, showcasing beautiful new flooring and plush carpet that add warmth and elegance throughout. Outside, the amenities continue to impress. Take a dip in the rock-side pool, or entertain year-round on the finished and expanded outdoor patio, featuring built-in heaters, a fireplace, fire pit, TVs, and a custom BBQ area. The property also offers paid-off solar panels, RV parking, a basketball court in the driveway, and a 3-car garage, making it both functional and luxurious. The finished backyard is an entertainer's paradise, perfect for hosting family and friends. Withi
Location
State CA
County San Bernardino
Area 688 - Rancho Cucamonga
Interior
Heating Central Forced Air
Cooling Central AC
Fireplaces Type Family Room
Laundry In Laundry Room
Exterior
Garage Spaces 3.0
Pool Pool - Yes, Spa - Private
View Hills, City Lights
Building
Water District - Public
Others
Tax ID 0225511190000
Special Listing Condition Not Applicable

© 2024 MLSListings Inc. All rights reserved.
Listed by Jason Khorramian • MAINSTREET REALTORS





